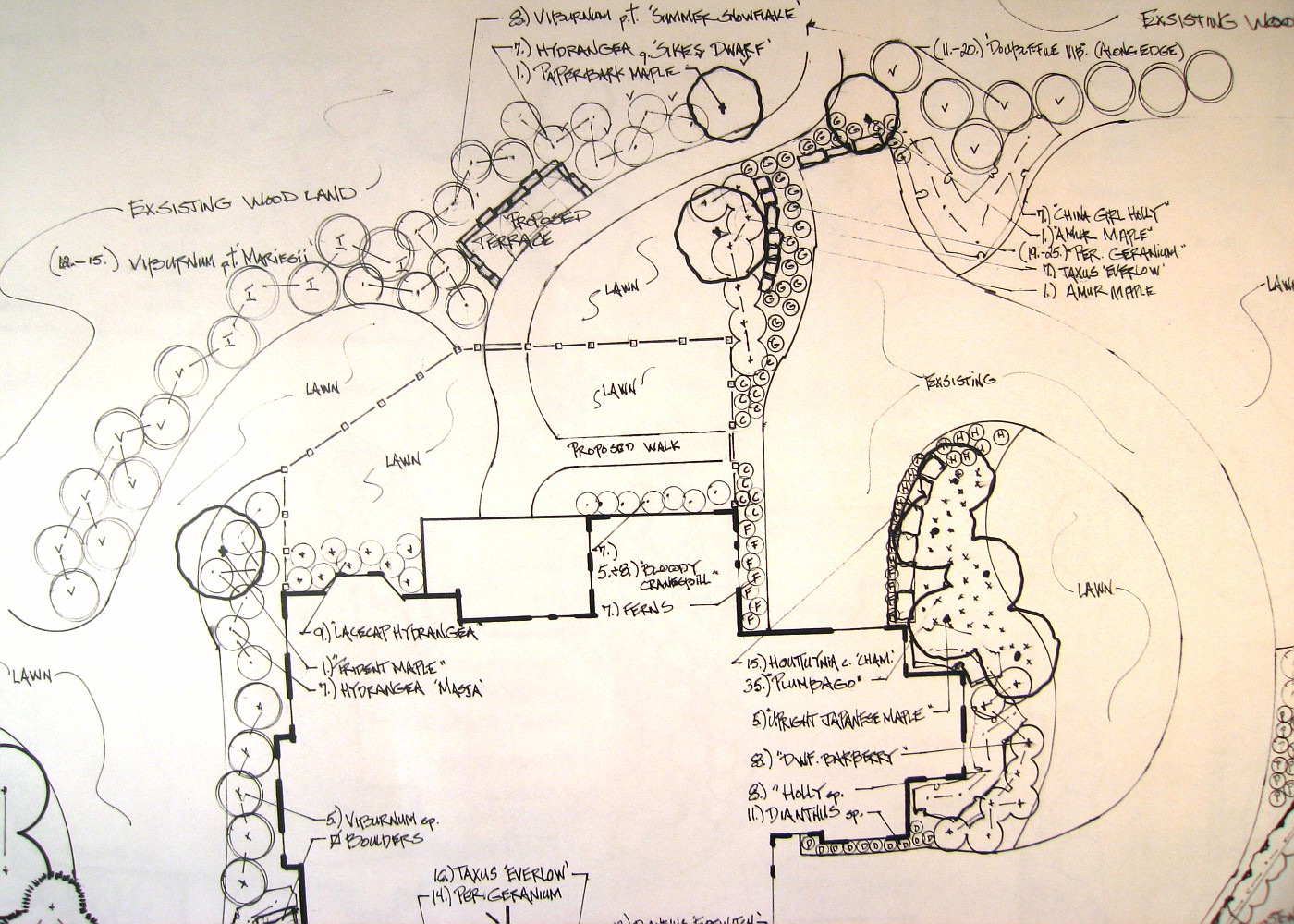Plan View Drawing
Residential Plan View
This is an example of a plan view drawing. Most in this industry call this the master plan drawing. The reasoning behind this, everything is on the plan. The hardscape layouts, fence lines, driveway, bed areas, and all plants are labelled.
You'll notice the plants are labelled with common names instead of the botanical names. I do that with most homeowners to lessen the confusion. There may be another list made with the Latin names so there will be no confusion when it comes to the buying of plant material. Most of you know common names can cause confusion, and mis-identification of plant material.
Sometimes I will just give a plant grouping a generic label and then we will decide on the exact cultivar that will go in that area. The important thing is that I know the form, shape, size and texture of what I believe works best in that area. This way everything works with what has already been identified.
The house is a very typical upscale house in a neighborhood where most houses are priced between $400,000 and $1,000,000 down. A brick two story on a cul-de-sac. Homeowners asked for the typical stuff, asked me to figure out the drive, and to show a area for small dogs connected to the back of the house.
The atypical part is the stone terrace overlooking the ravine and the surrounding landscape. This was a request that turned out to be the budget buster for contractor. This and the stone wall at the end of the drive just added up to more than where the homeowner wanted to go. We tried to work out alternatives but in the end it was to no avail. The homeowner fell way back in his ambitions and went with something about $40,000 less.
The irony to this story is he still refers the contractor I worked with on this job and we have gotten a couple of nice jobs from this. Why do I show this? To show that it is important to talk about the losses along with the wins. It's just how life works.
















No comments:
Post a Comment