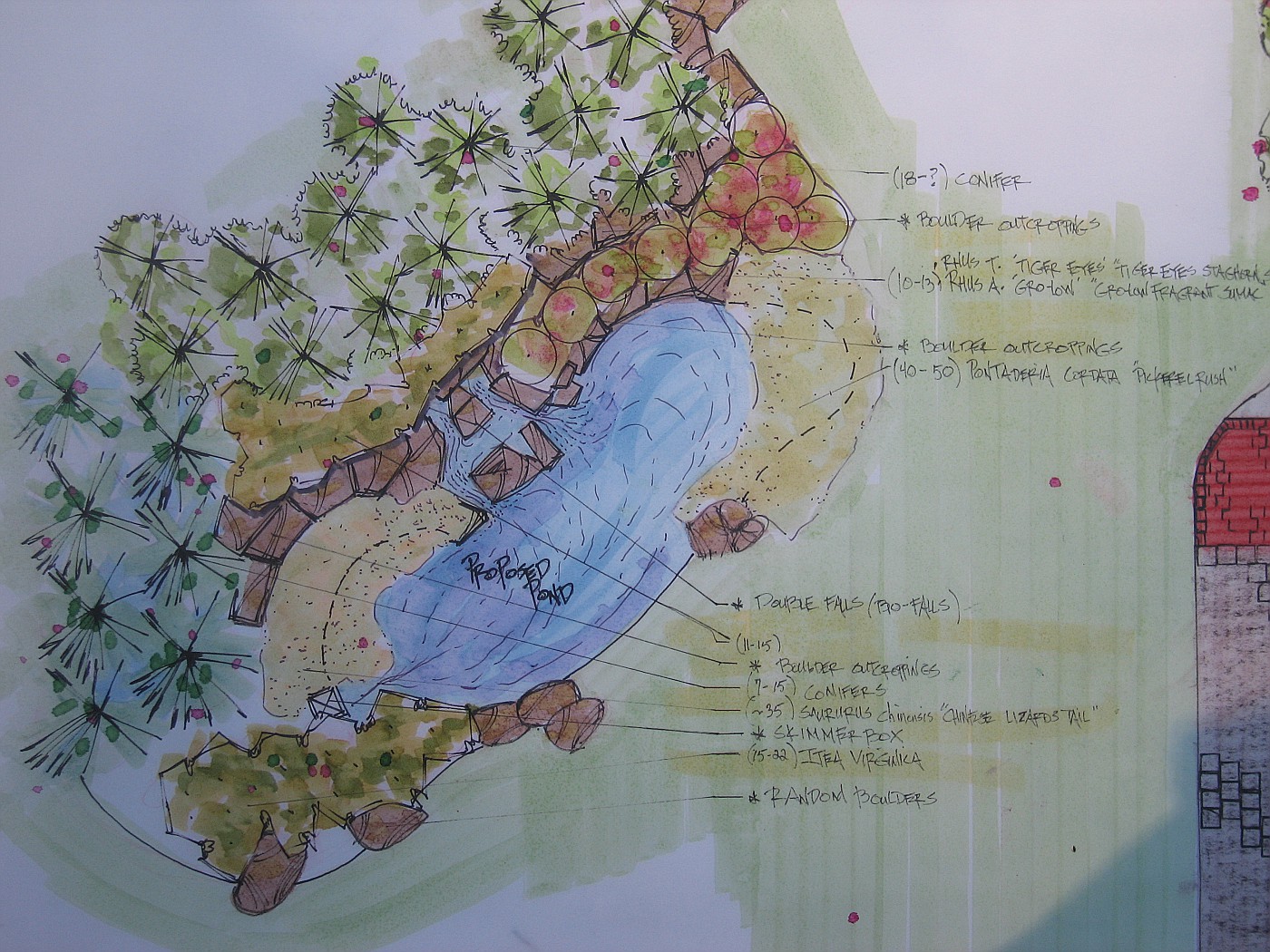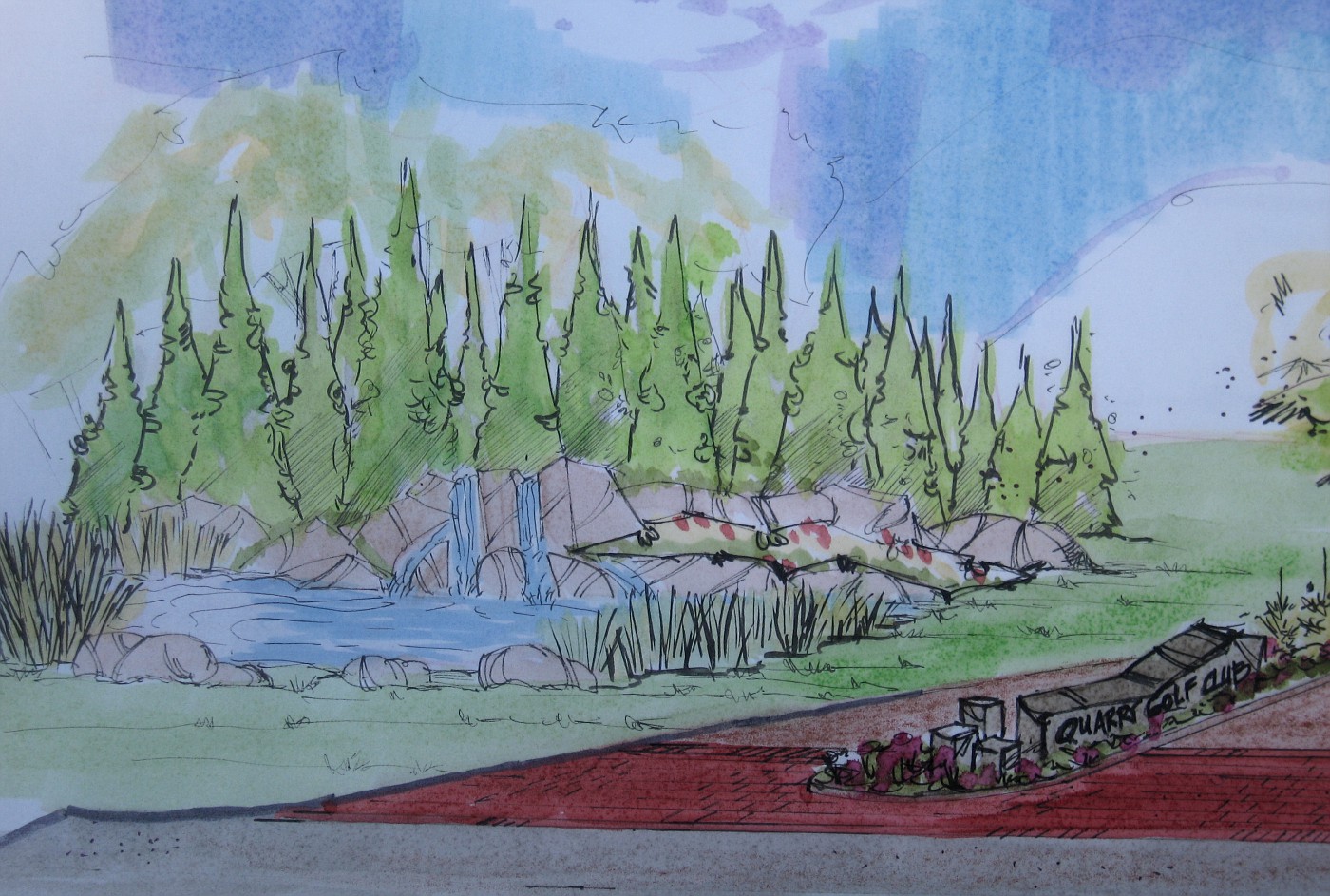Color Renderings and Plan View Conceptual
Plan view of the Pond
This shows the lagoon-pond area in plan view. The backdrop of the conifers, and some of the surrounding plant material, including the aquatics that flow from the pond out on the edges of the banks of the pond.
The drawing also shows the relationship of this area to the actual entryway, and the space involved for the area to flow together. The hillside for the falls will have to be made and the the backdrop of conifers will be added to sell the illusion of a natural waterfall.
Rendering of Entry and Pond
This is the follow-up to the September 5th entry on the Blog. This is part of a larger drawing that will be shown to the clients to give them an idea of the entire picture for the possibilities on what the entrance could be.
The big difference in this drawing is to show a larger number of conifers for the backdrop. This was a specific client request after seeing the initial concept drawings for the entry.
















2 comments:
I studied Horticultre certificate II in hopes to do something like this one day. Starting to regret dropping out of the course.
Orhan-go back, take a chance
Post a Comment