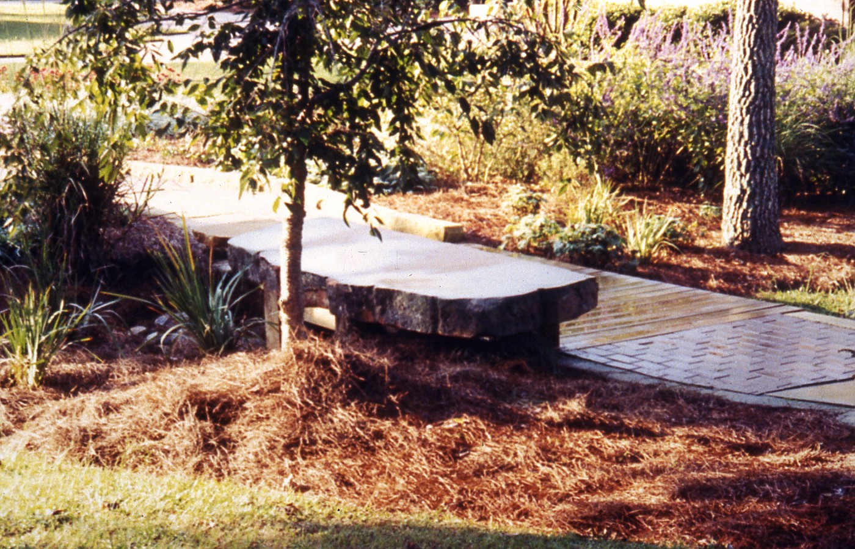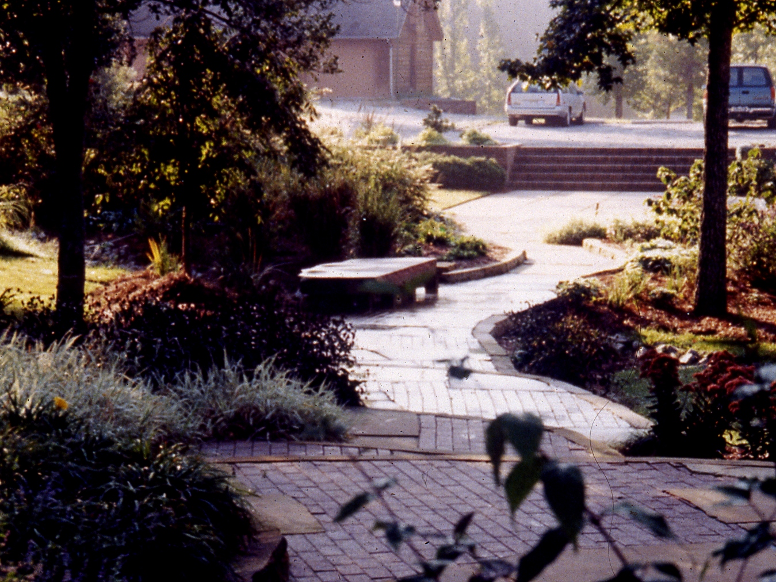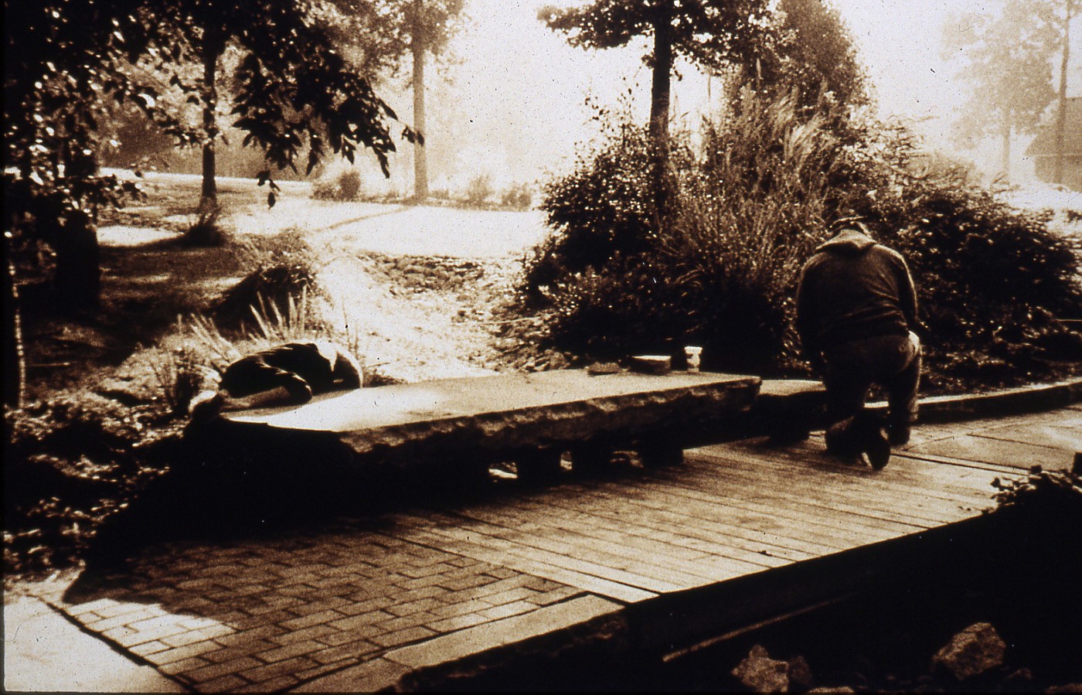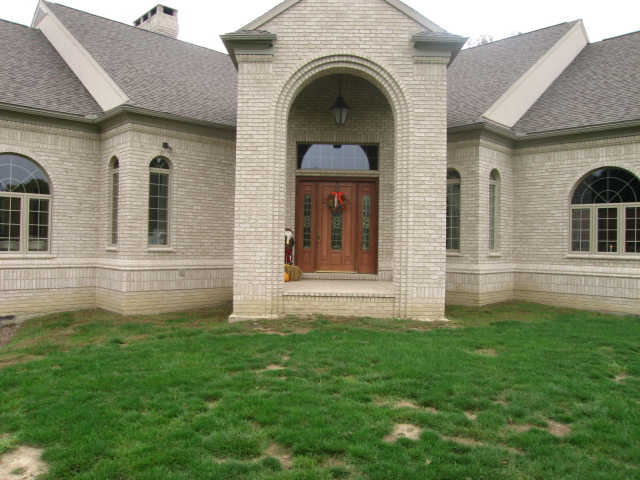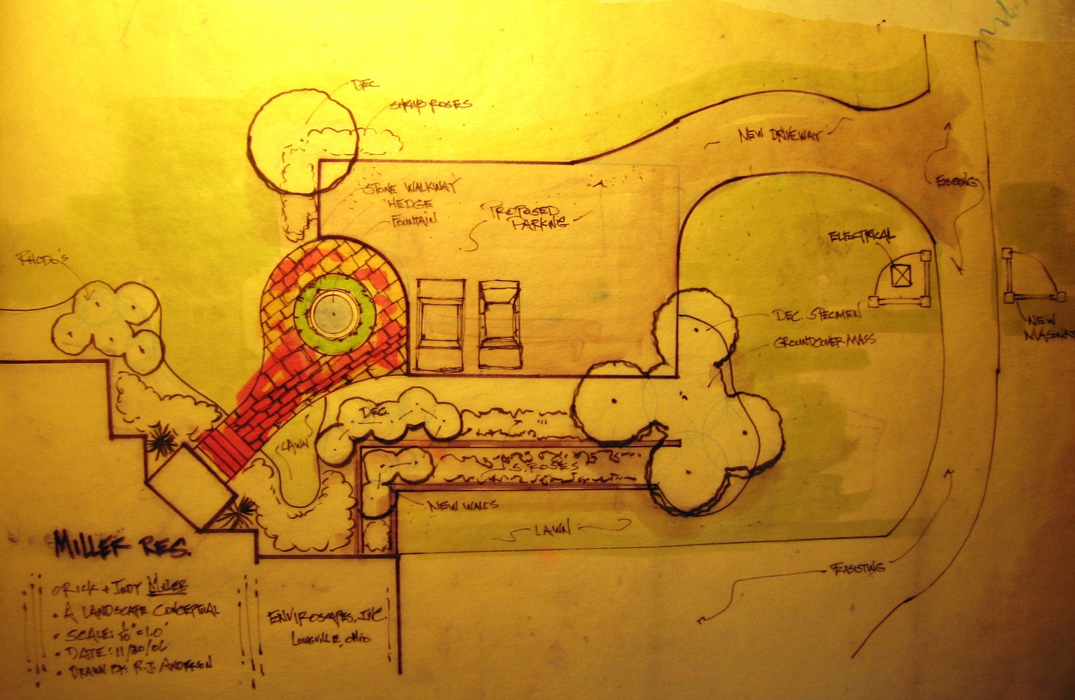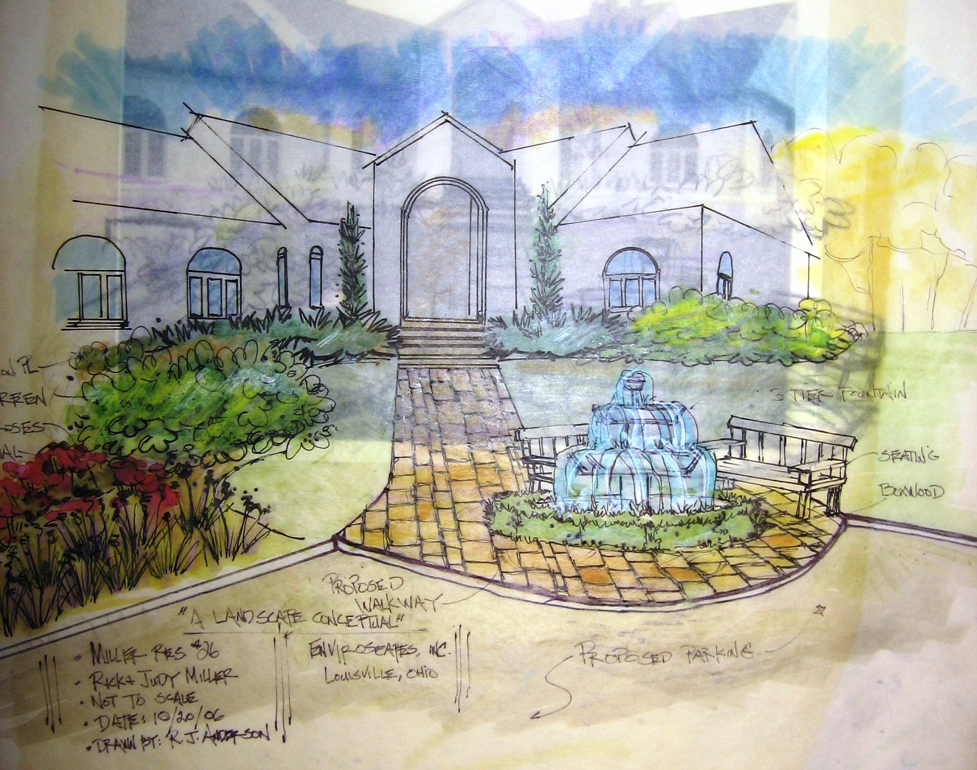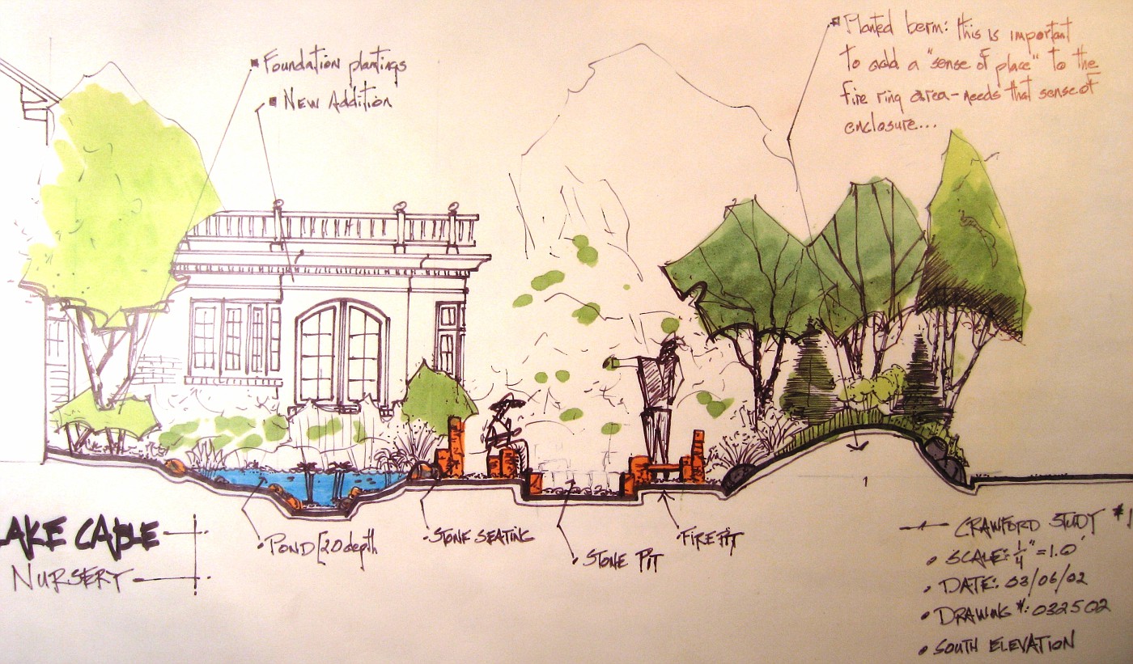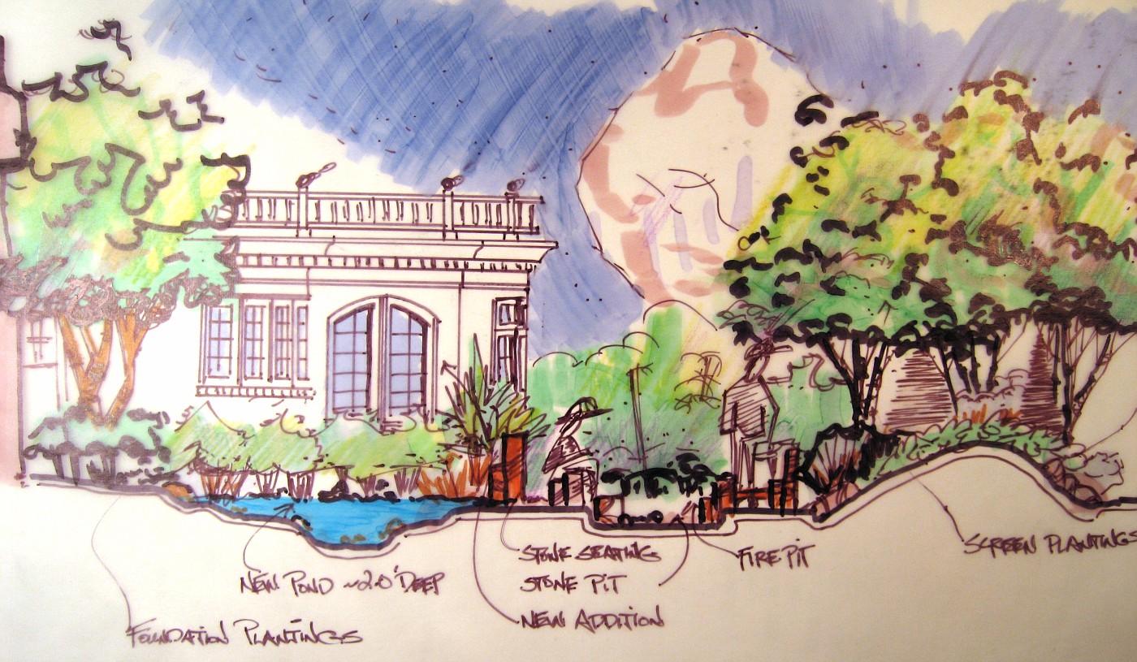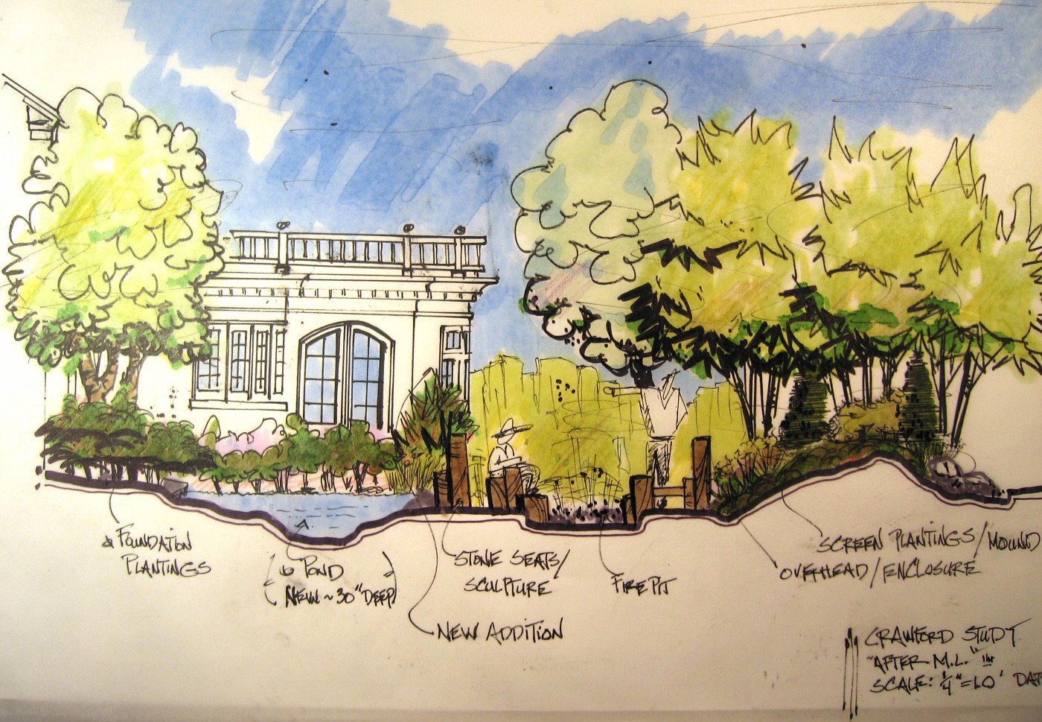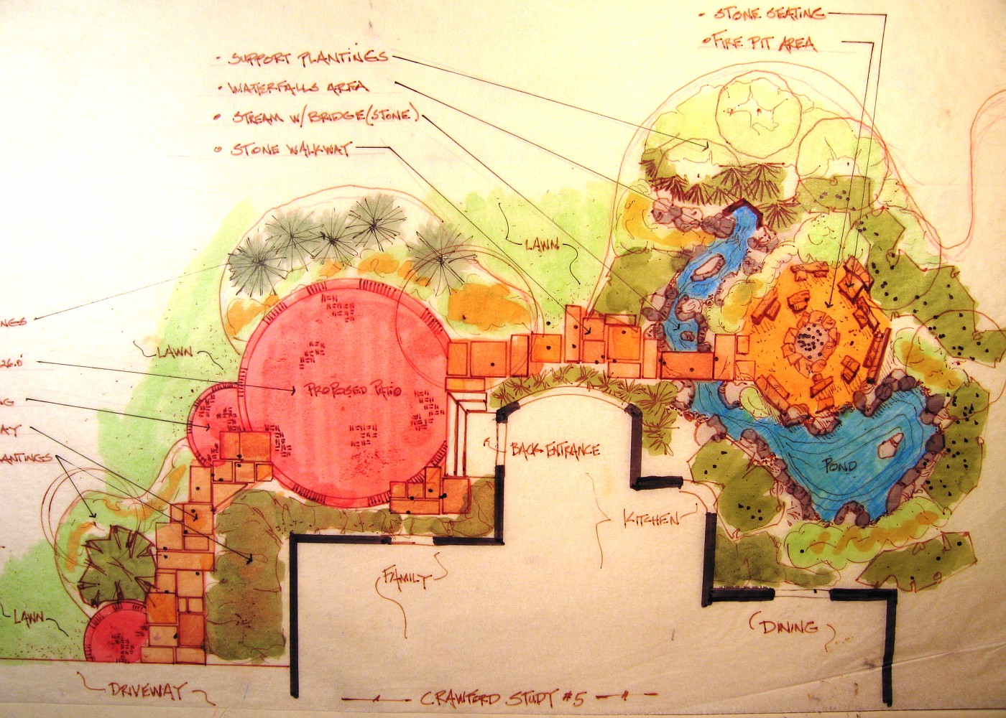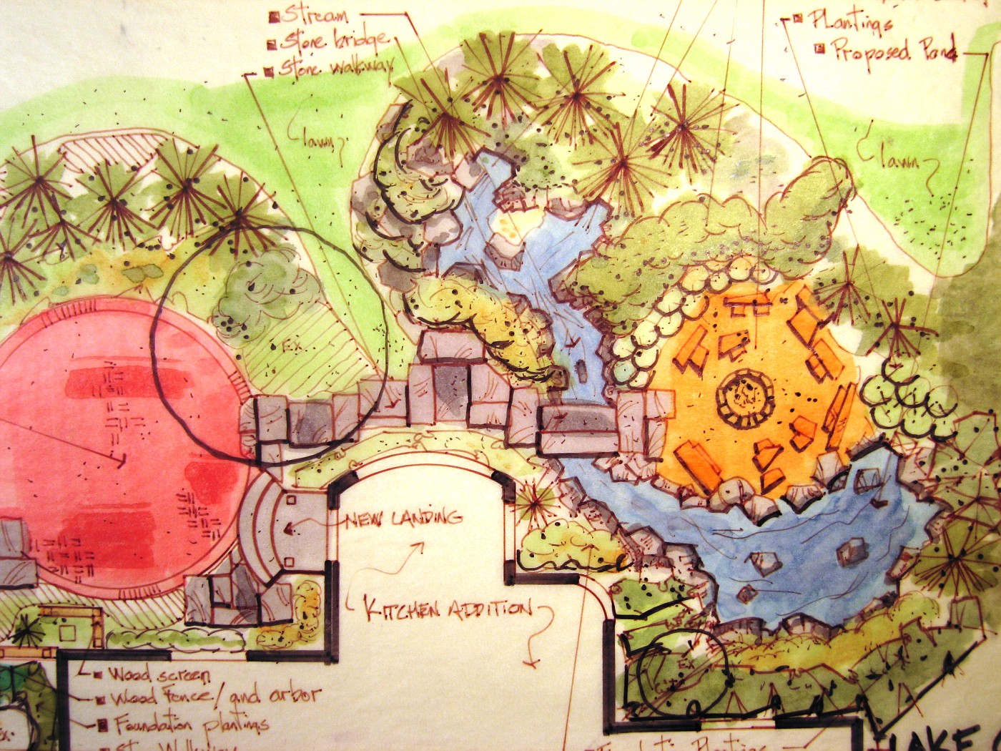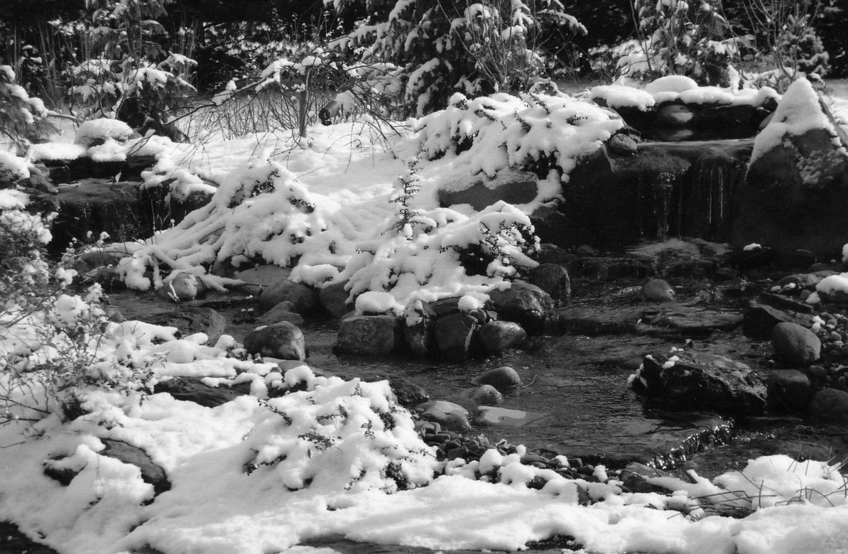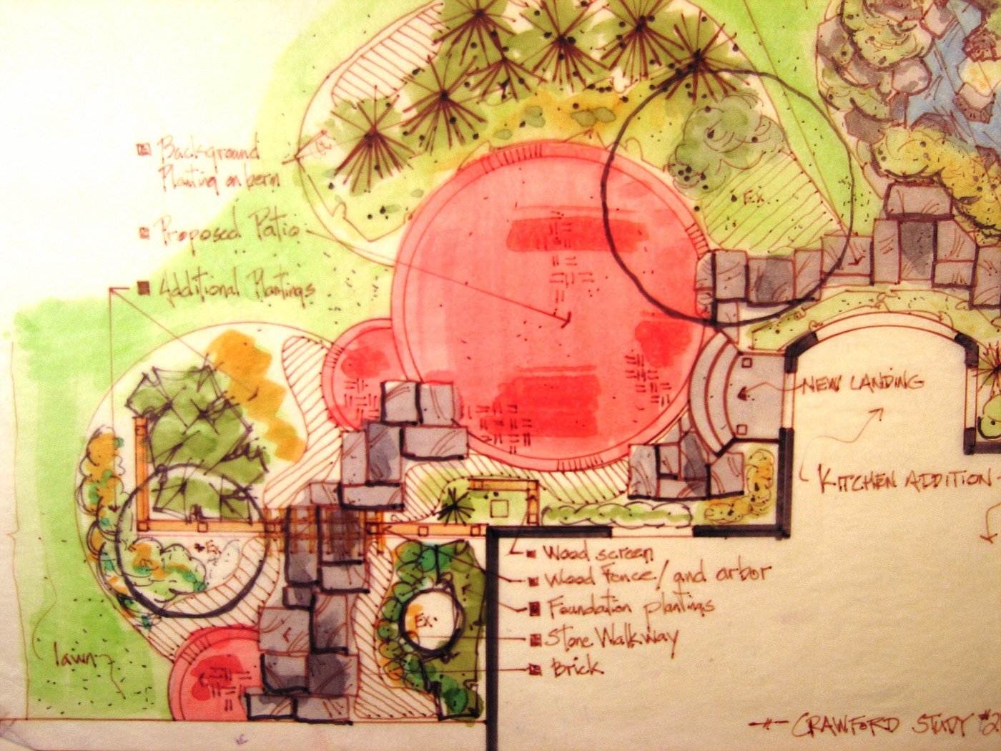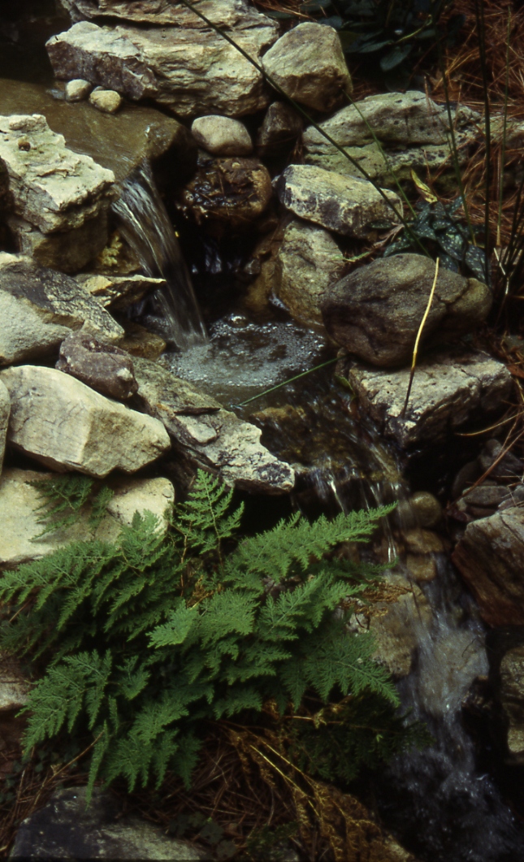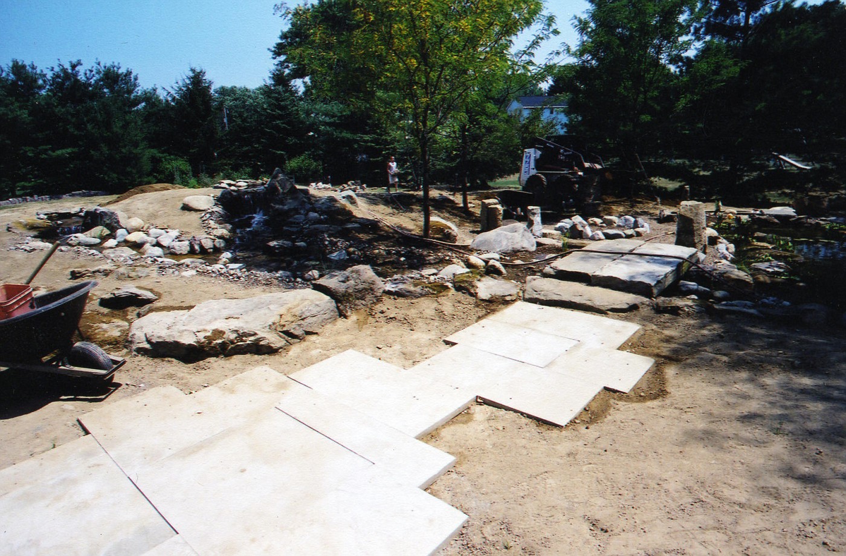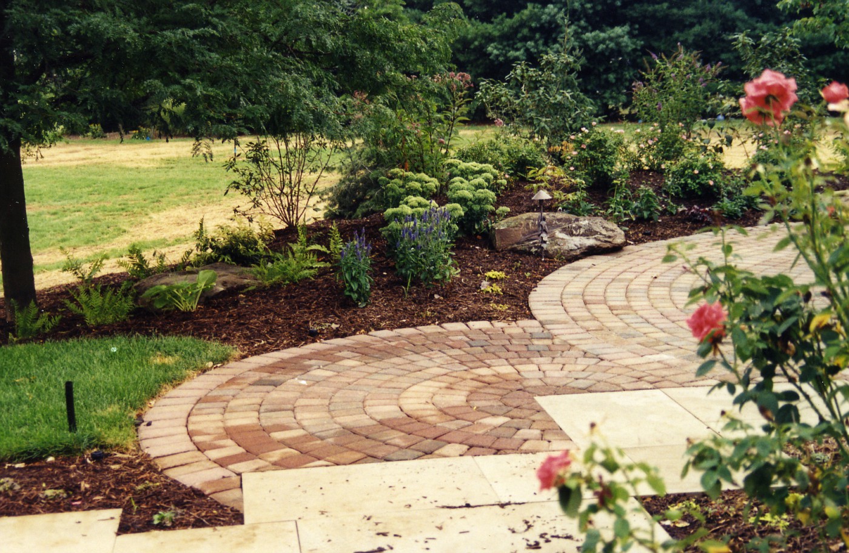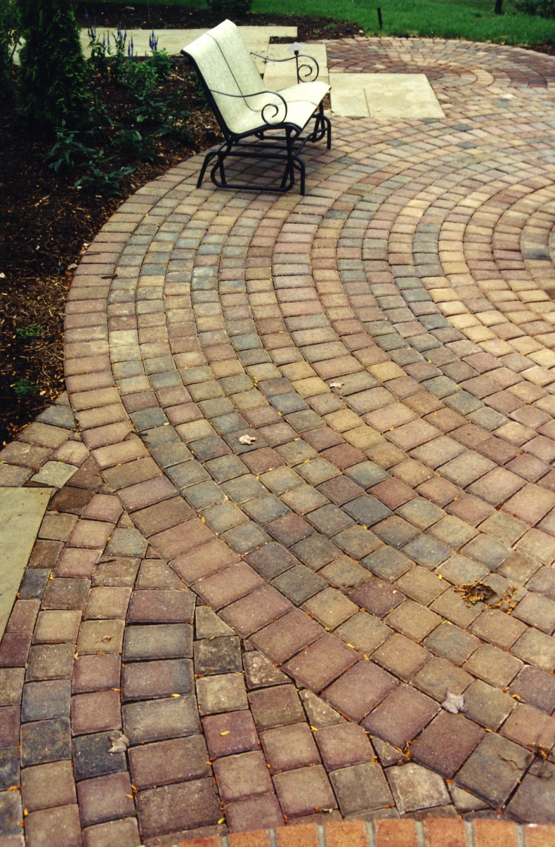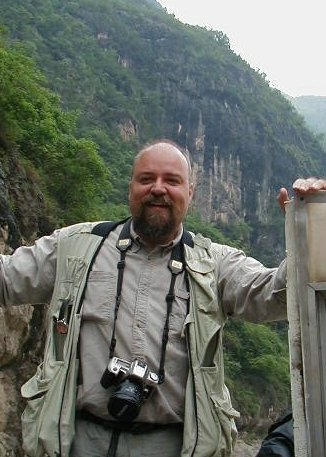Whats in a Word?
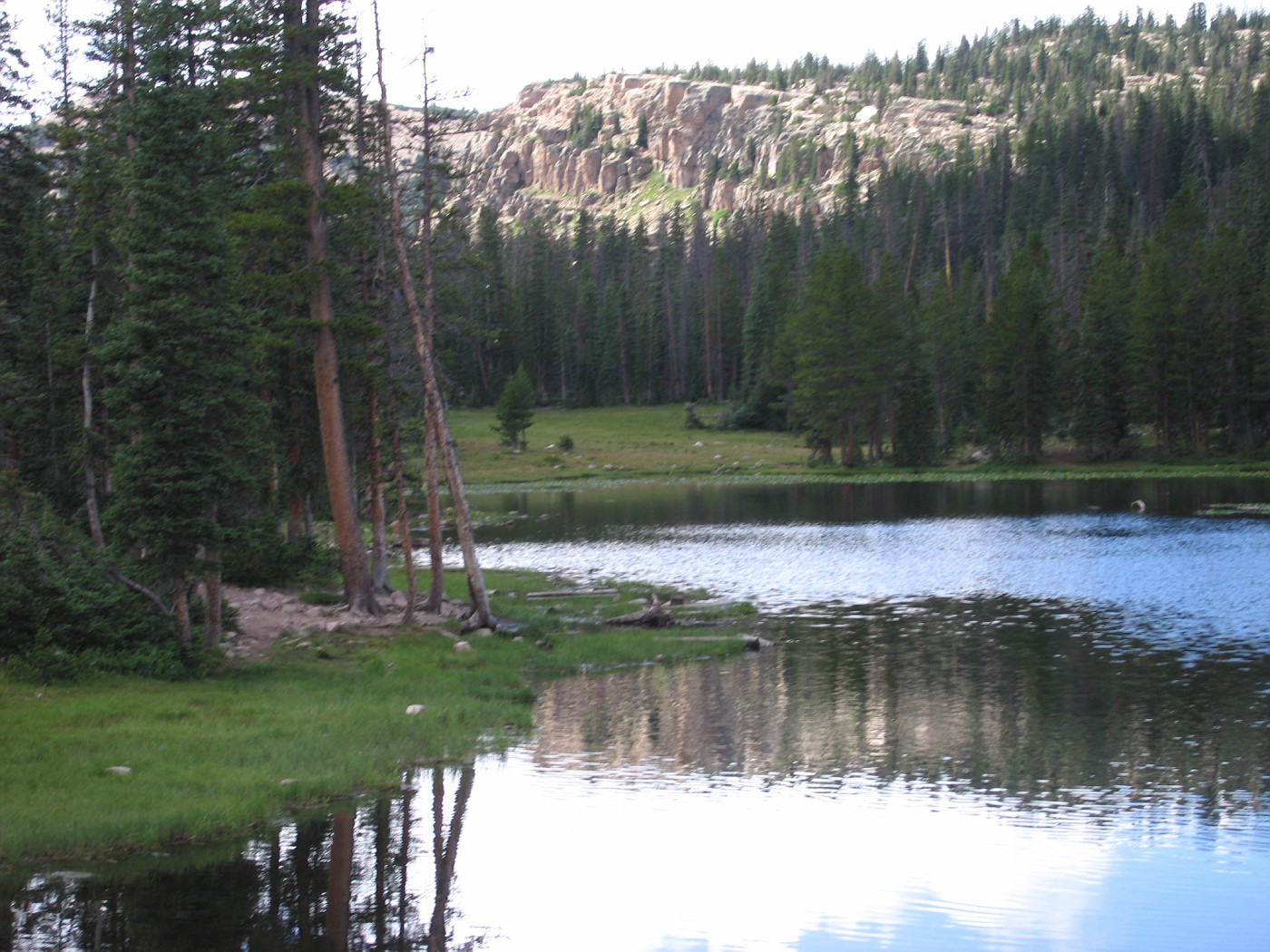 On 11/21/06 I posted a short blurb about books for the laymen in reference to a short list of books for (what I consider) folks who want to design/garden their property. So I was using laymen as a term for someone who is interested in horticulture/gardening but in no way, shape or form receives money for their interest.
On 11/21/06 I posted a short blurb about books for the laymen in reference to a short list of books for (what I consider) folks who want to design/garden their property. So I was using laymen as a term for someone who is interested in horticulture/gardening but in no way, shape or form receives money for their interest.
On Nov. 27th over at a blog called A Lake County Point of View, the County Clerk was kind enough to refer to another post of mine 27 Books every Landscape Designer Should Read. In this post he also mentioned the 11/21 post; inside that post was a comment about my referring to laymen, and referencing the word layman was a little pretentious-on my part.
This starts a little back and forth, and a question from me about what term should I have used instead of laymen? So today the County clerk post a long discussion (quite interesting) starting with an apology to me-which I didn't think was necessary, but it is accepted.
Now the good stuff, this is a great post on the English language and the importance of words and how they are used, or should be used. It is a fantastic explanation of connotation vs. denotation with a little classical music thrown in.
My point in bringing all this to the forefront? What have I learned? Well one thing I have learned from this Blog was that I needed to craft my wording so that others would understand my way of speaking/talking/writing. I had previously been published over 35 times (mostly trade journals) but always had the other set of eyes look at my writing-the editor. I was lazy, editors made it too easy for me. It was, "just give me the how-to's of the installation, I'll clean it up for publication".
Well that's not the case here with this Blog . . it's me. What I write here is what makes it out to cyberspace and the public world. I gotta tell you, I like it. I like the challenge - a lot. So when I am called out on something, something like this (the use of word laymen), I really don't mind.
I have gotten lazy with some words, for me laymen/layman had become the great catch-all. Laymen was easy. So I ask you this . . . what is a better way to describe those that love to garden? those that like to be out in their private spaces, to dig in the dirt, to nurture those plants? With no thought of monetary reward. To separate Professional from the strict amateur.
By the way A Lake County Point of View is a terrific read all the time, so many interest, so much thought. Heck, just go back and read last weeks entries about Walnut, you'll understand. Great stuff.
*Small confession: my wife has been known to log on here and do a little editing, she is terrific at catching all the typo's and stuff that I am good at missing. Many thanks Mrs. A.
*The above picture was taken at 9,000 or 10,000 feet in the Wasatch Mountains, east of Salt Lake City, Utah. It's worth the visit.
