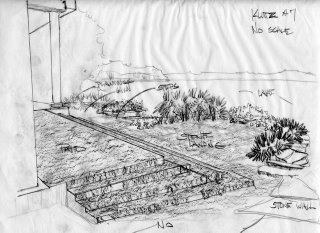Conceptual Drawings for Terrace and Patio

This is the before picture. Homeowners acting as their own general contractors have called us in late. There is no good access to lower area. The boulder retaining walls were built in such a way as to actually minimize usable space. Add to that there is only the narrow, obvious, perfectly centered set of steps to the lake. Symmetry where there shouldn't be any symmetry.
Here is a early pencil sketch for a possible solution. Everything seems tight.
Furthering the solution along-everything seems tight, and it is because the space is small. The homeowners have really boxed me in, and the contractor is hoping I come up with a solution.
I need a terrace, a set of steps (not two sets of steps), a small patio out on the edge (this is a must, it's a great spot), and some planting space to soften transitions. Oh, I also need a firepit, though I think this is going to have to go below.
If anything comes out of this blog I hope it is this. If you are a homeowner; actually a "building" homeowner (or about to build) . . . get the landscape designer involved as soon as possible. Even before you site your house on the property.
We deal with these spaces, access, drainage, lines-of-sight issues, etc. 100's if not 1,000's of times. The sooner the Designer is involved the sooner the homeowner starts saving money.
More on this later today/tomorrow 
















No comments:
Post a Comment