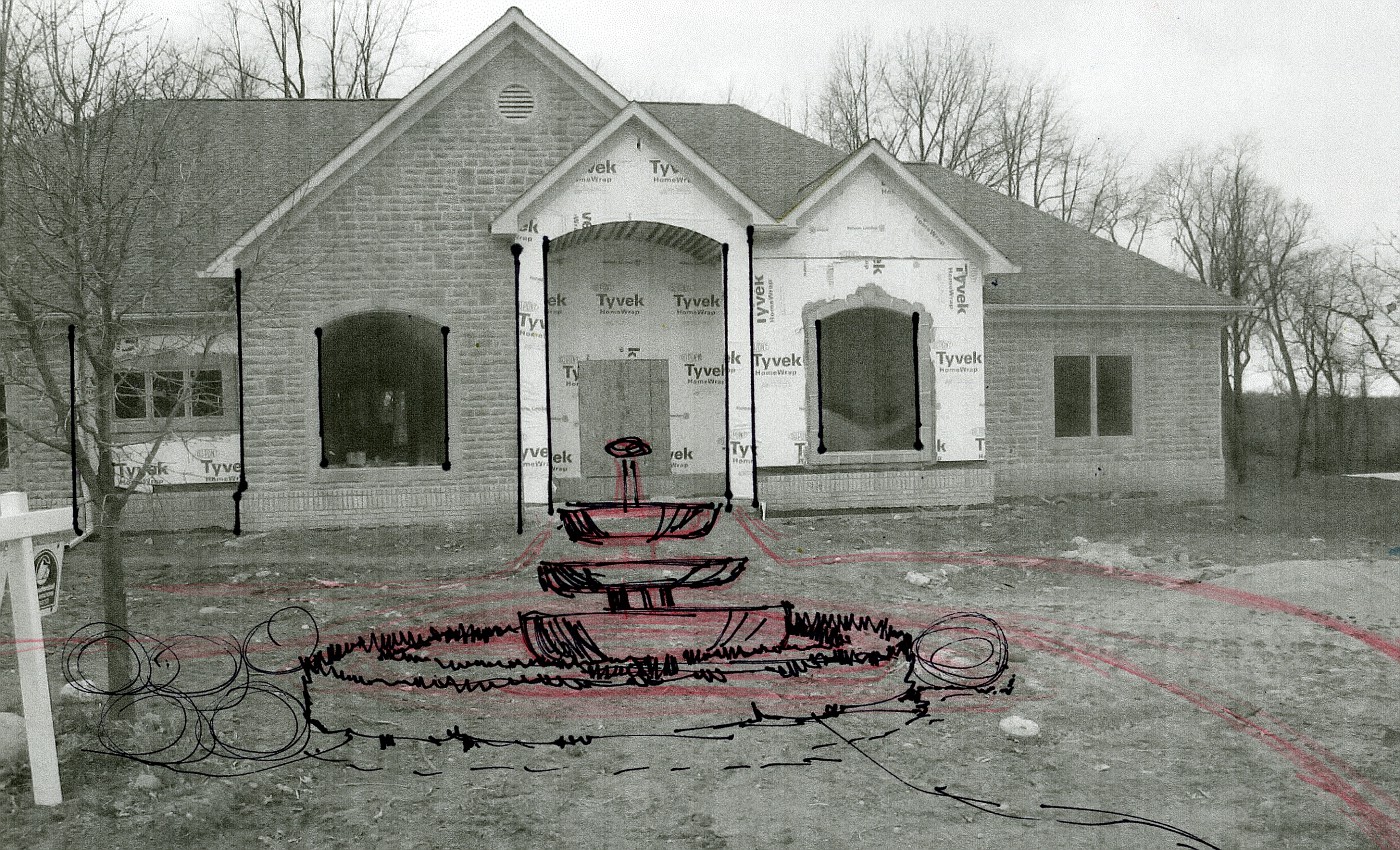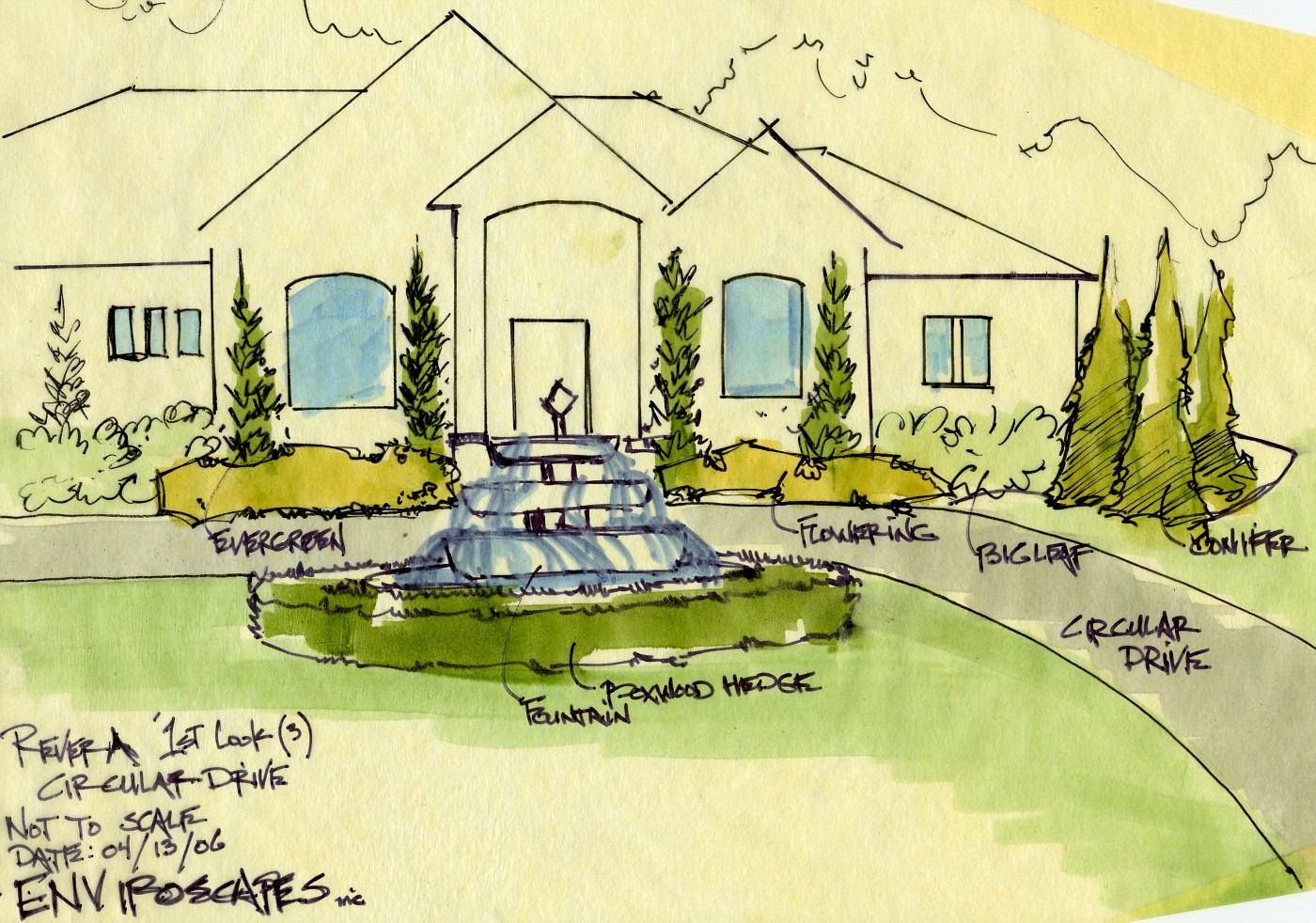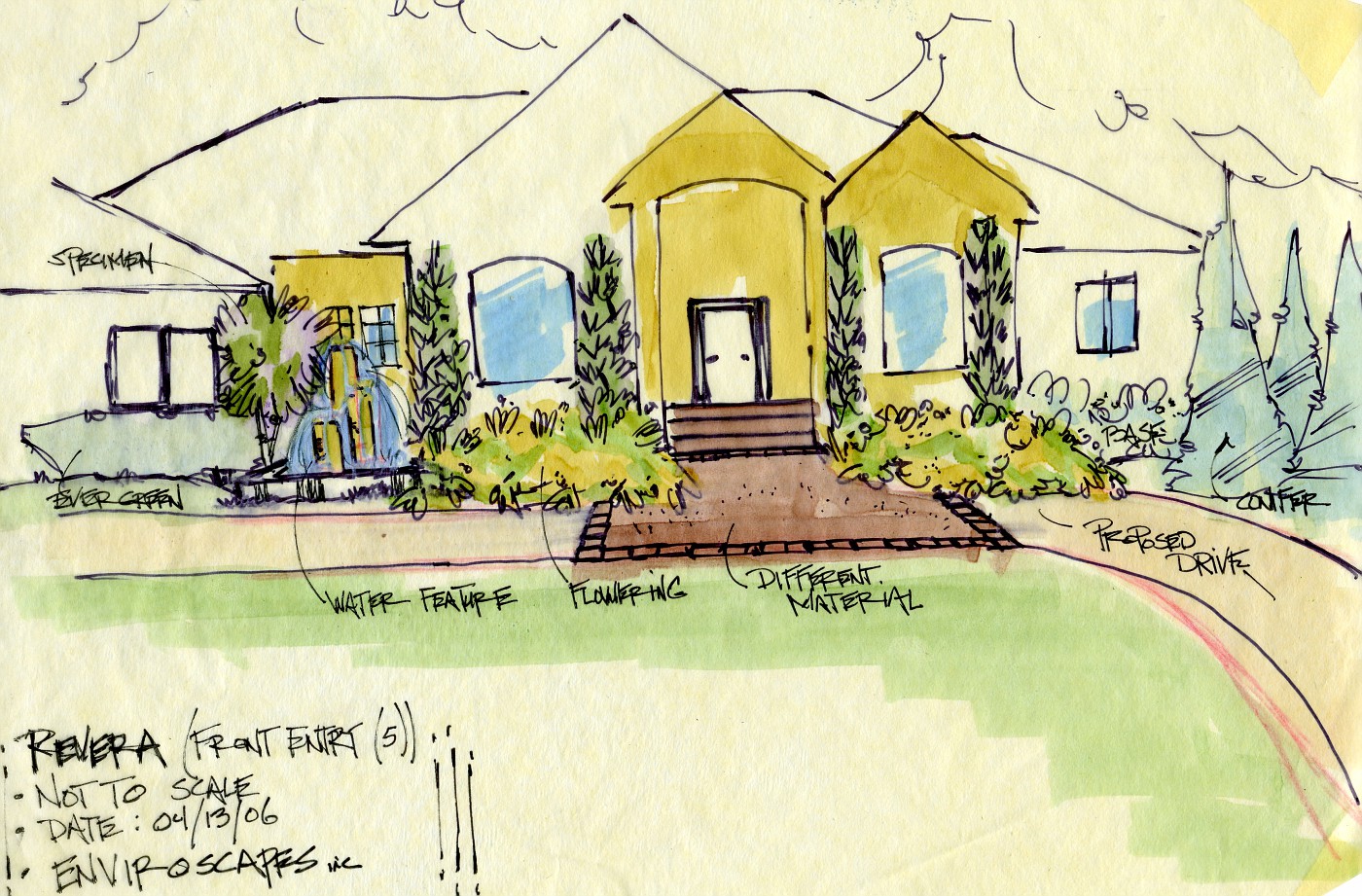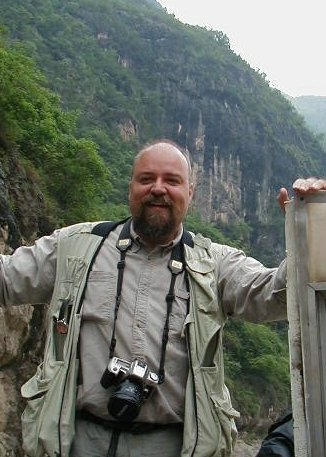Entryway, continued from yesterday . . .
This rough rendering over the photo, gives me an idea of how a fountain may work into the landscape . . . tied into the proposed circular drive. The idea of a fountain here is a request of the homeowners.
This very fast drawing with a Sharpie is just a way of sizing it in. The conceptual drawings shown below were done on trace over the top of this image
This color rendering was done with the intent to show it to the homeowners during the concept(s) meeting.
The biggest difference between this drawing and the plan view drawing shown yesterday . . . the boxwood is shown wrapped around the fountain.
After seeing the fountain just setting out there all alone, the idea was to extend the parking pad, add space for a gathering spot, and some benches. Tying the fountain area into the house and landscape.
This last color rendering was a desire by me to give the homeowners another look at how a waterfeature could fit into the landscape. As though it were part of the foundation planting.
The parking pad is designed large enough to also act as a gathering space for guest and the homeowner, while moving the waterfeature off to the side.
This look; to me, is more contemporary in style. The 3-tier fountain out front surrounded by the boxwood is much more traditional. Personally I like the more contemporary look here. The final decision rest with the homeowners.
It is the Designers job to give the homeowner realistic options to get to the final decision. Hopefully one that the homeowners are happy with, and the design works with the site.
Wednesday, October 18, 2006
Subscribe to:
Post Comments (Atom)
















No comments:
Post a Comment