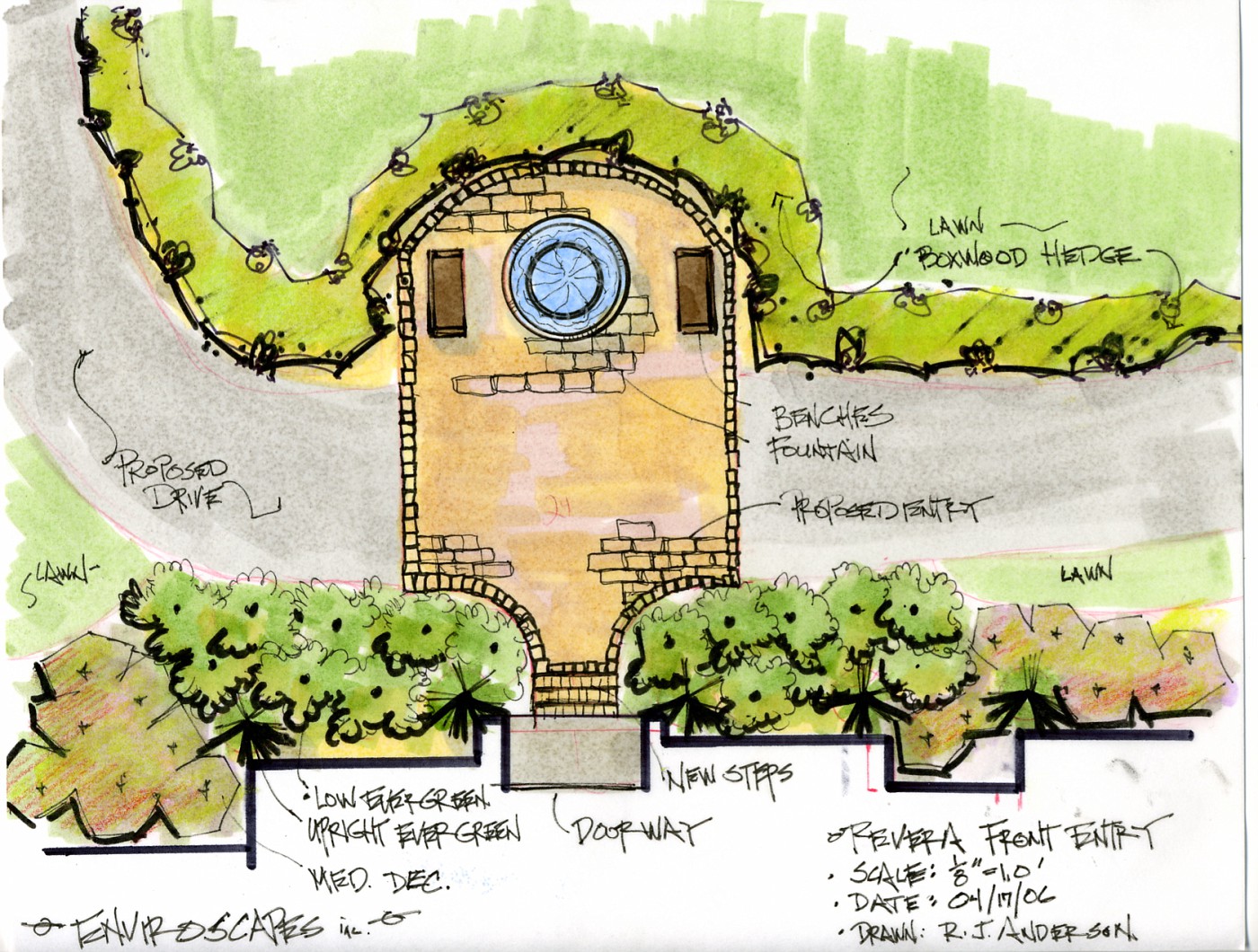Conceptual drawing for entryway
This drawing was to give the clients a look at a more formal entrway to their front door. Usung a circular driveway paved with a common material, except for the area right in front of the entry into the house.
This area would be out of some sort of paver to play off of the material used on the house, I guess what I want to say there was going to be some brick trim on the house and we were looking to complment those colors.
The idea of the fountain was a request of the homeowner, they wanted to see if I could work it into the landscape. The house, the entry and fountain lent itself to a more formal planting which is shown in the drawing. With the boxwood hedge lining the driveway, and the massing of shrubs along the front of the house.
Added October 18th: The decision to do this drawing in plan view only was to show the spatila relationship between the elements on the parking pad. The rendering above shows how the fountain would look out in open space.
Tuesday, October 17, 2006
Subscribe to:
Post Comments (Atom)
















No comments:
Post a Comment