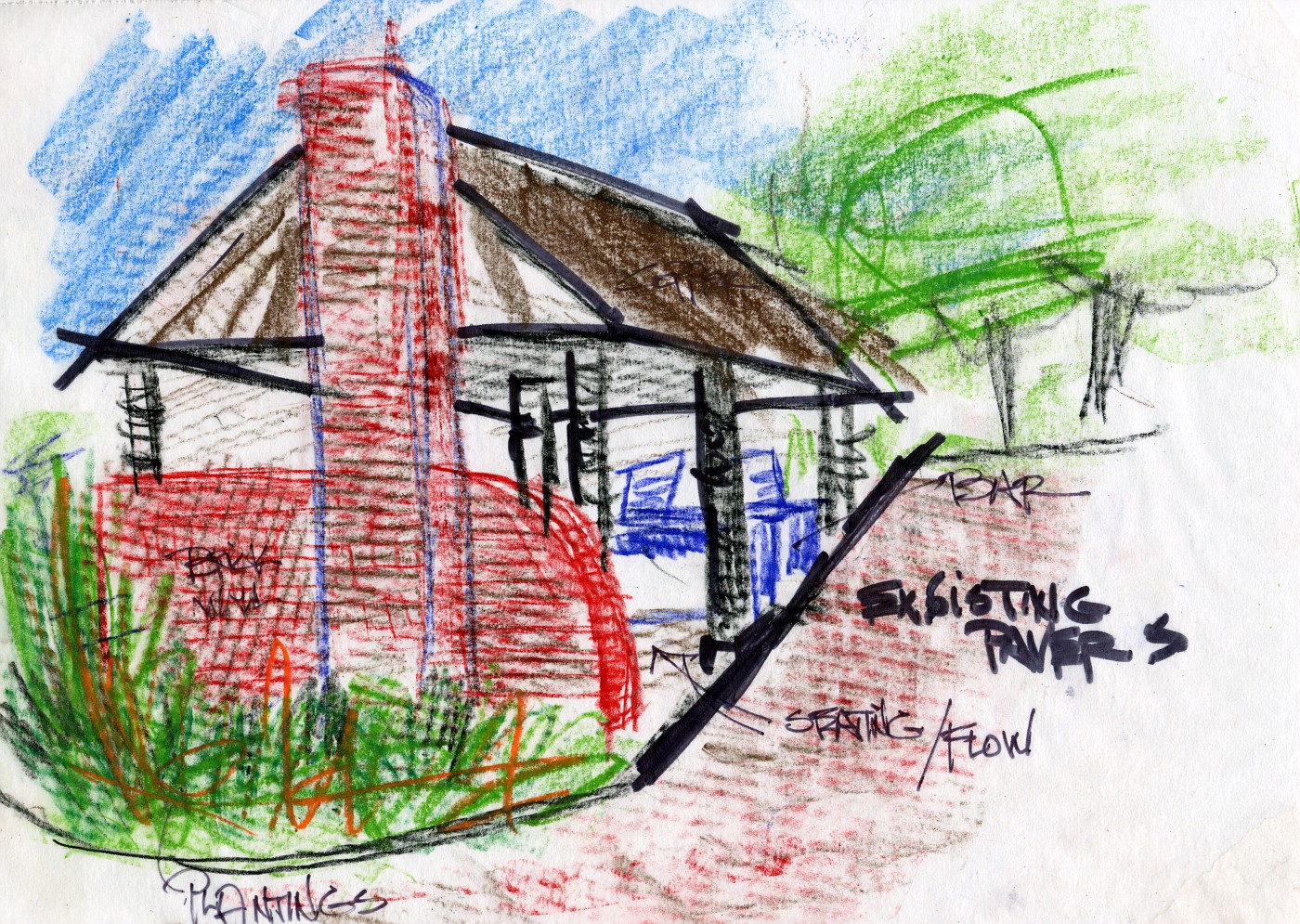The Designed Back Patio.

The above is a quick Conceptual drawing for the re-designed space. Very fast less than 10 minutes.
Above is the before photo. The clients are looking for a roofed structure that will allow for a fireplace, seating, a wet bar and grill, also possible TV viewing
These are a couple of very fast 1st conceptuals of backyard entertaining area. What I am trying to show in these initial drawings is this. I want to show myself ways/ideas to present this space design wise. They are asking for a lot of stuff.
To me this is the further refinement of the backyard area closest to the house, an extension of the inside even here, in Zone 5 Ohio.
How I managed to get pics up is seemingly a miracle, lets say it wasn't through normal channels. This Blog stuff is a lot of work!
















No comments:
Post a Comment