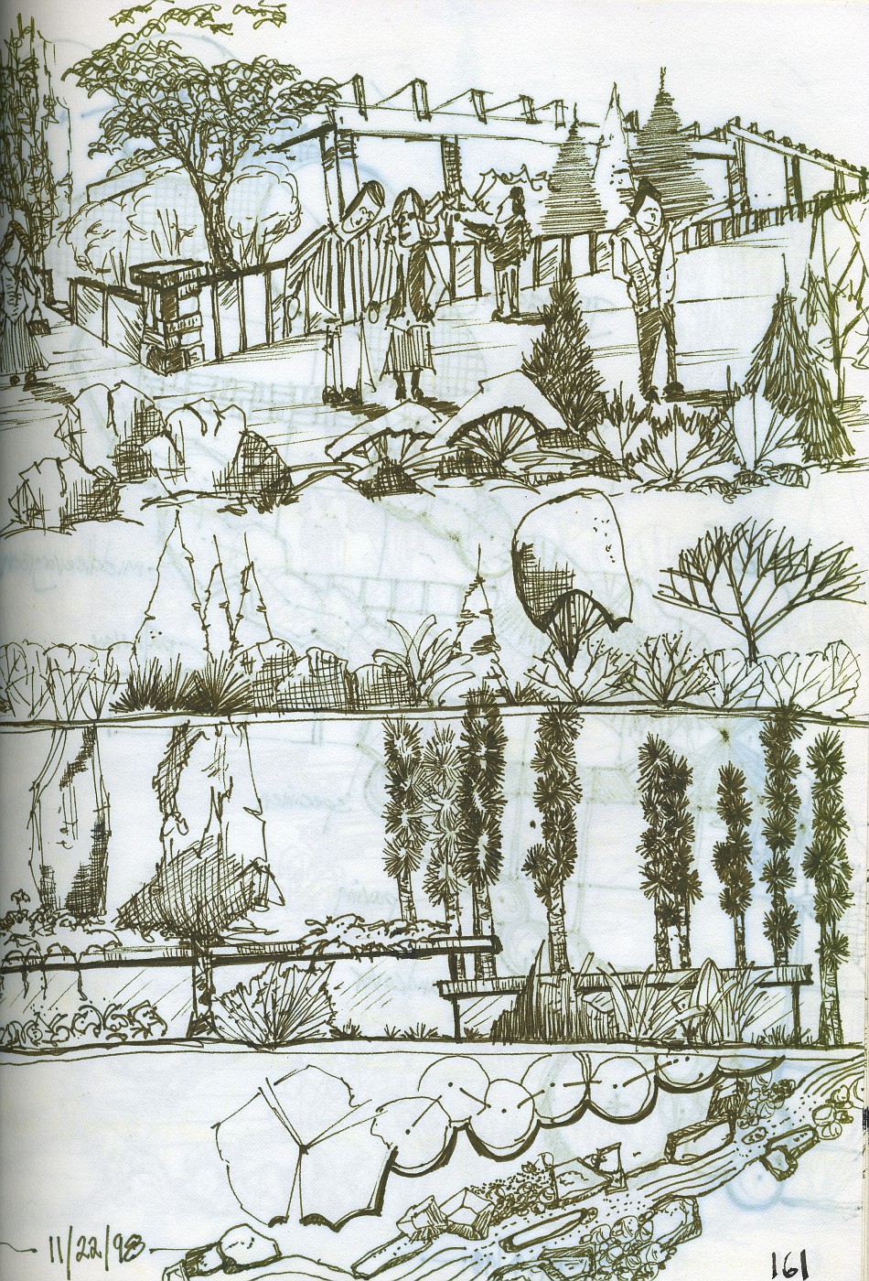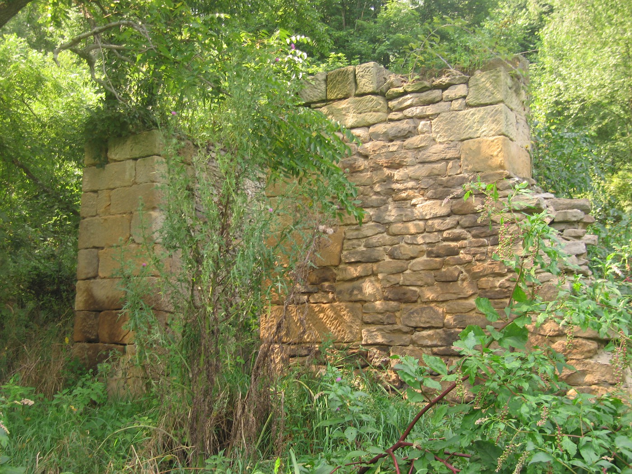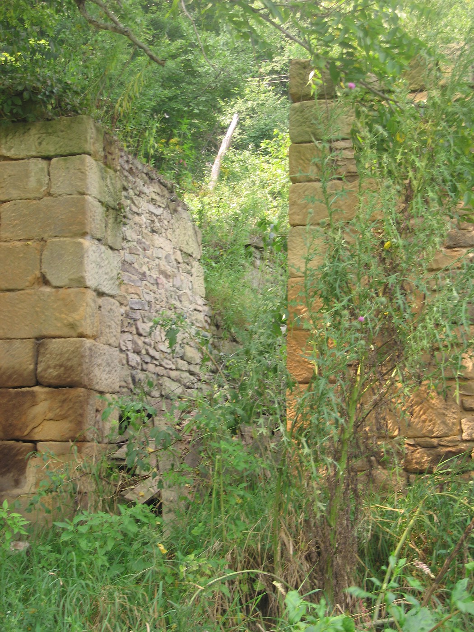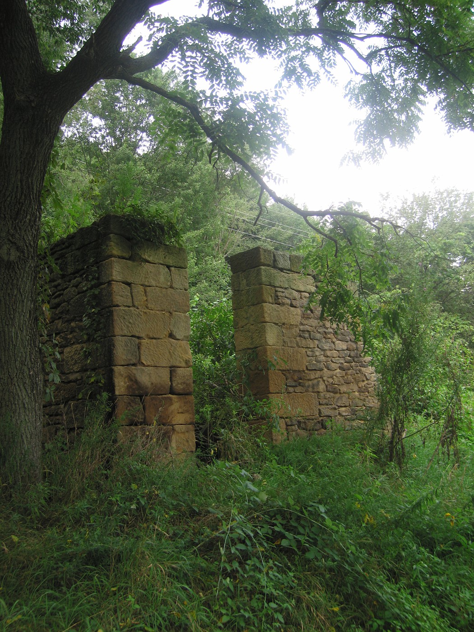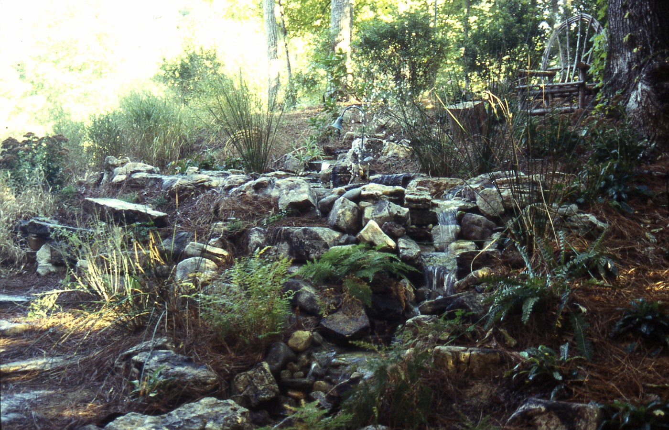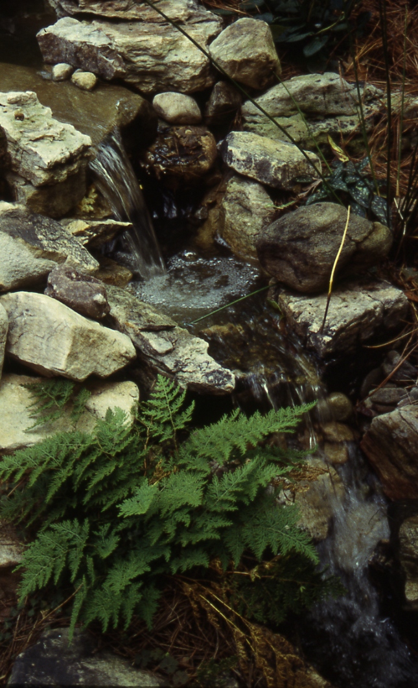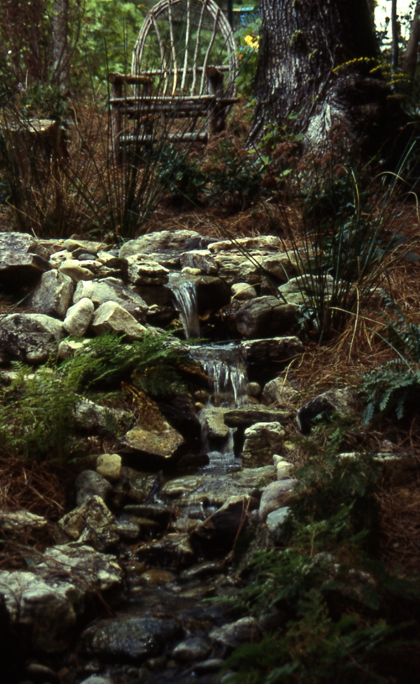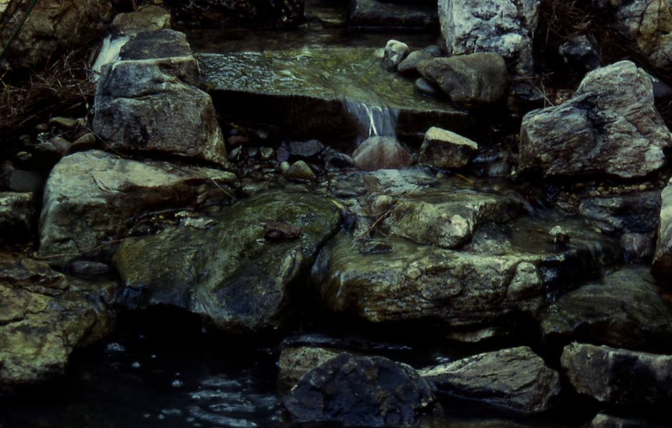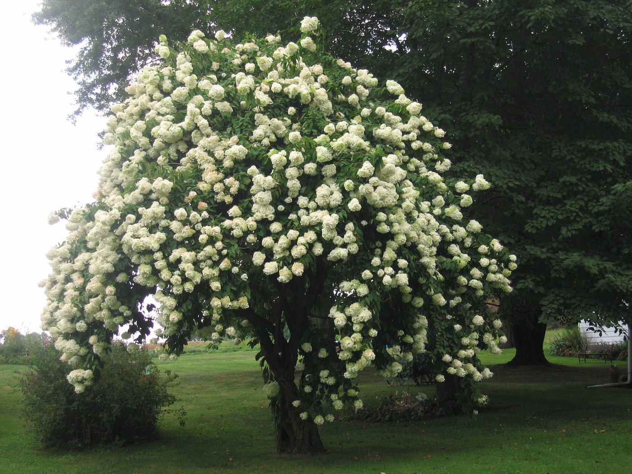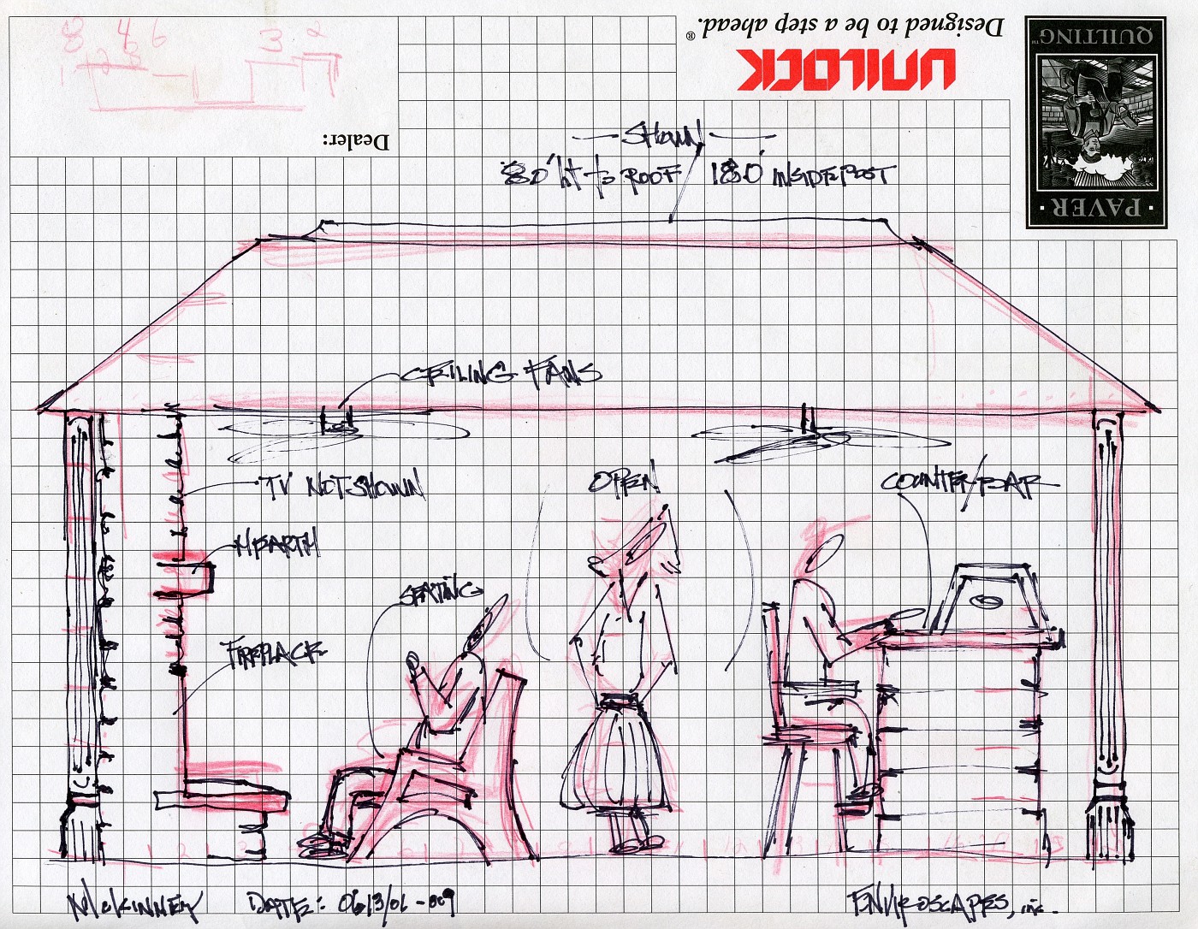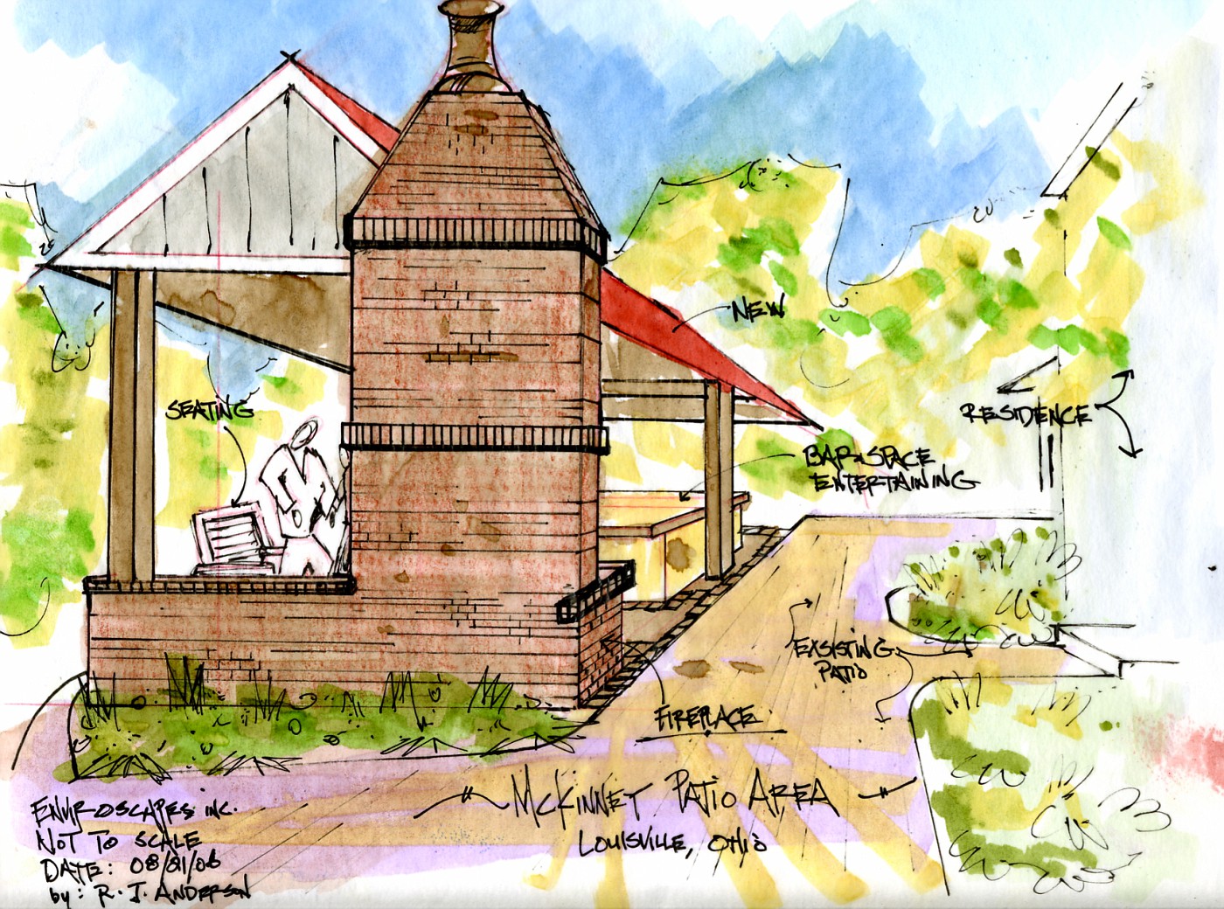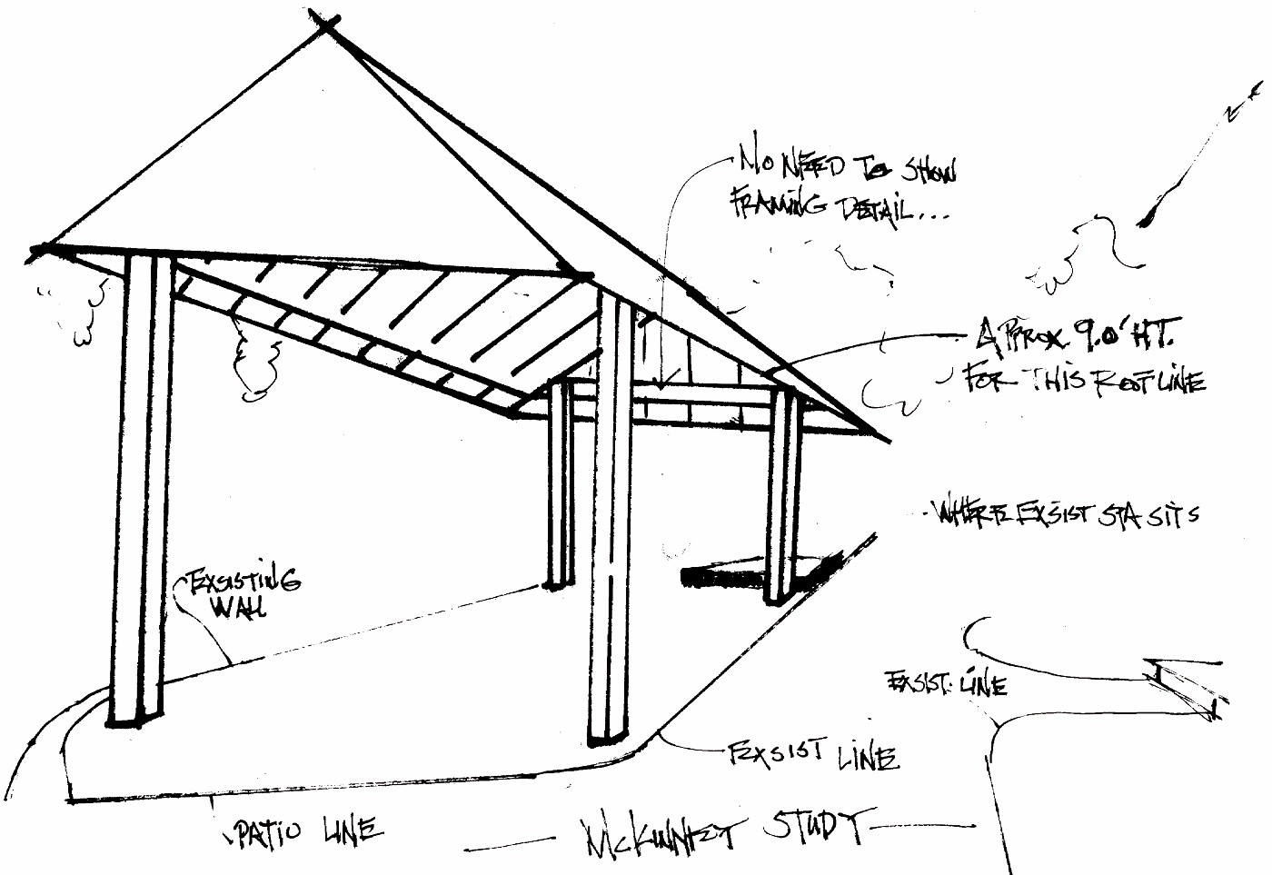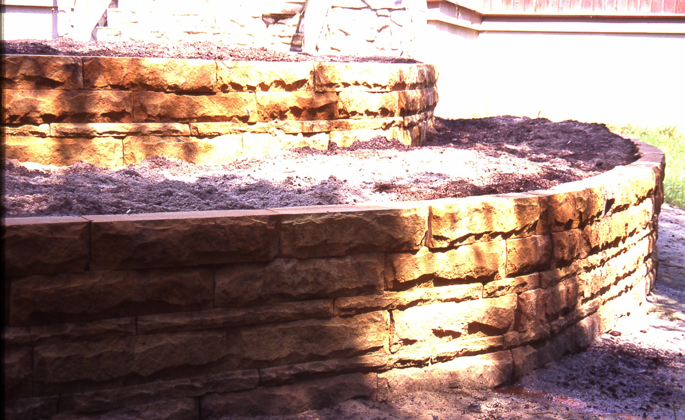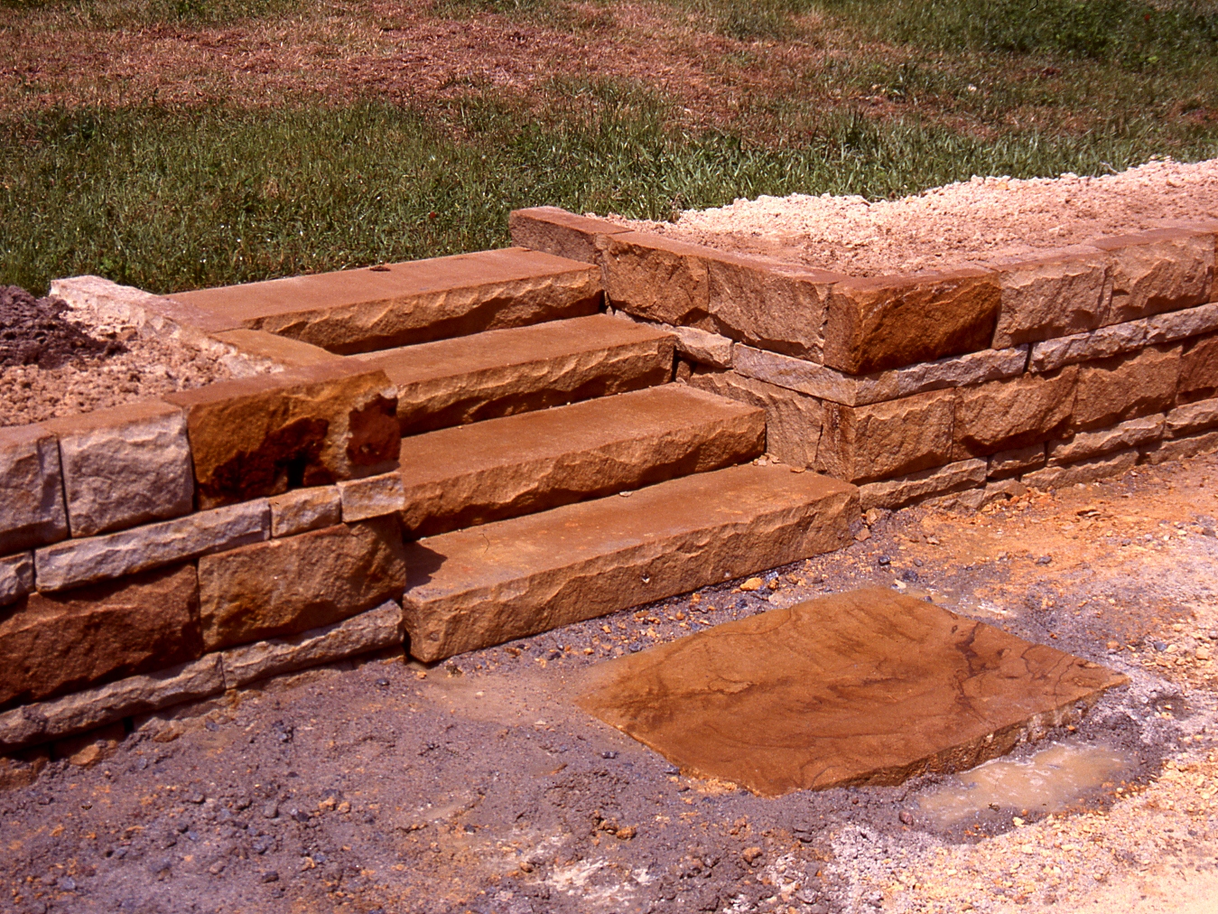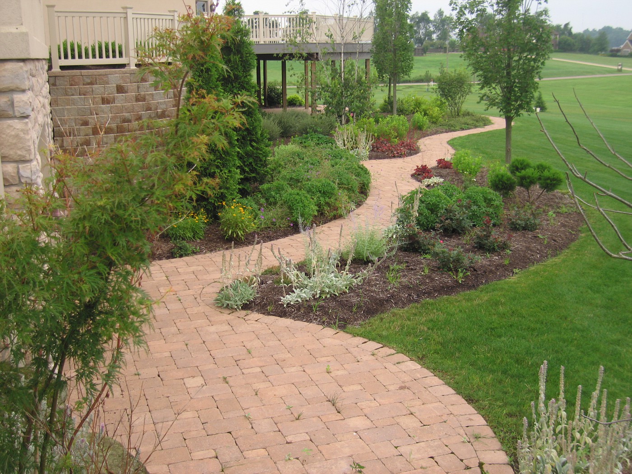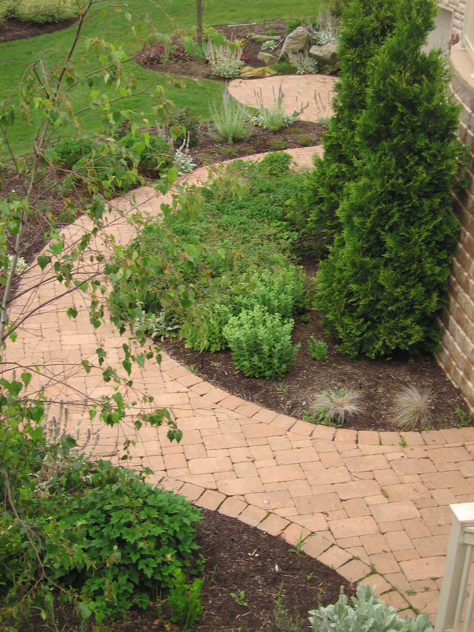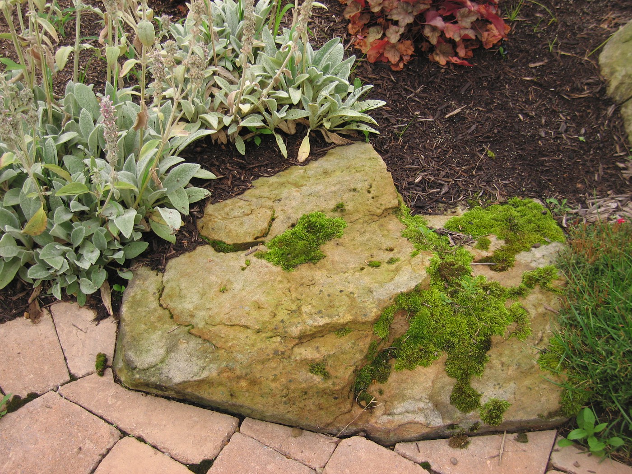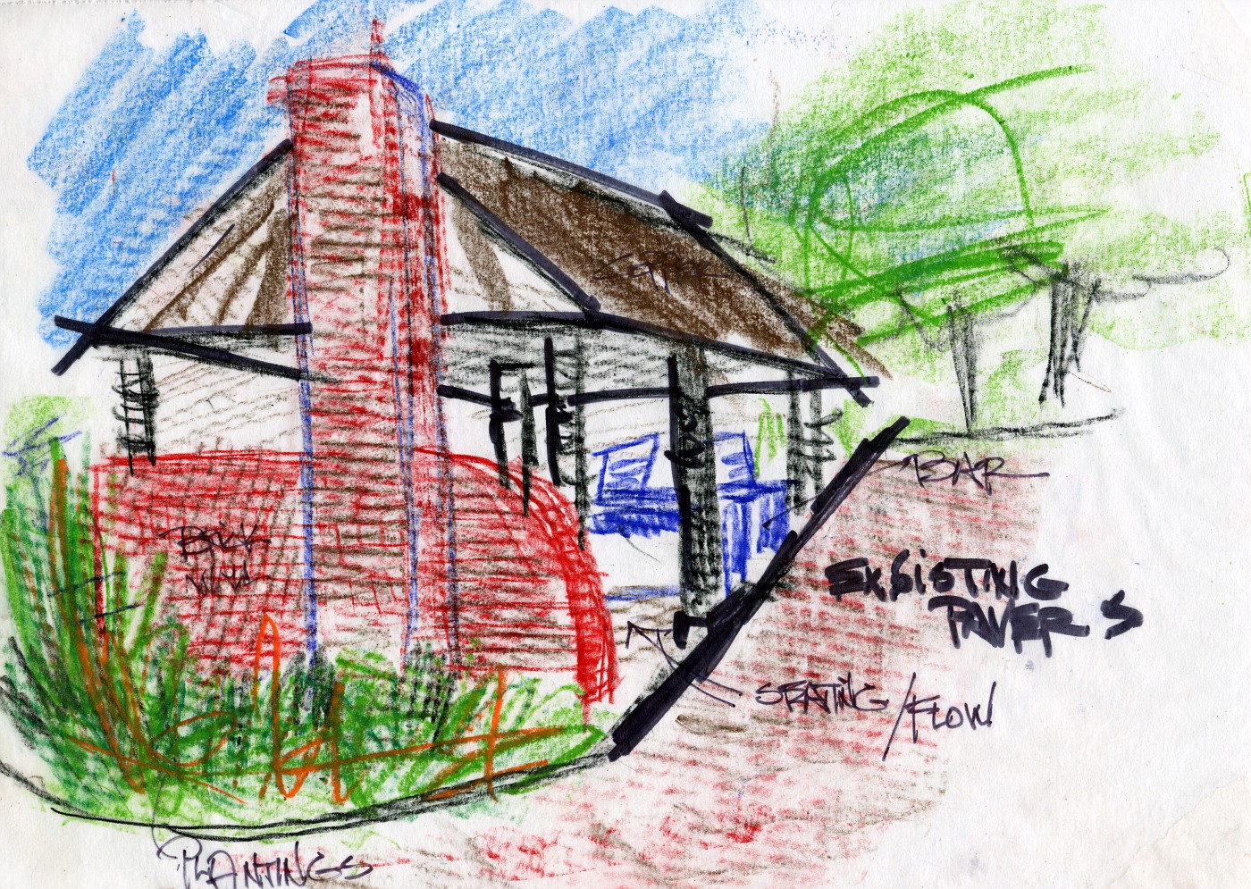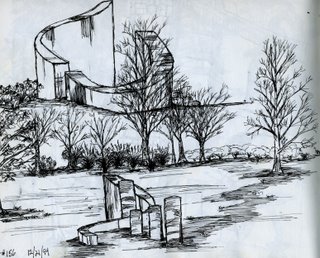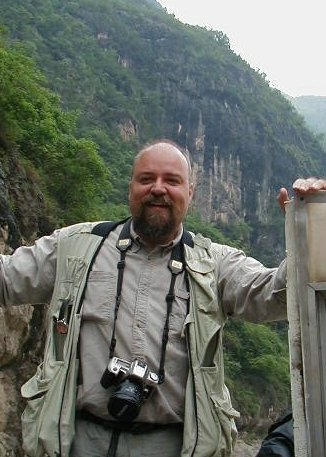The Design Process, another example
The Before Shot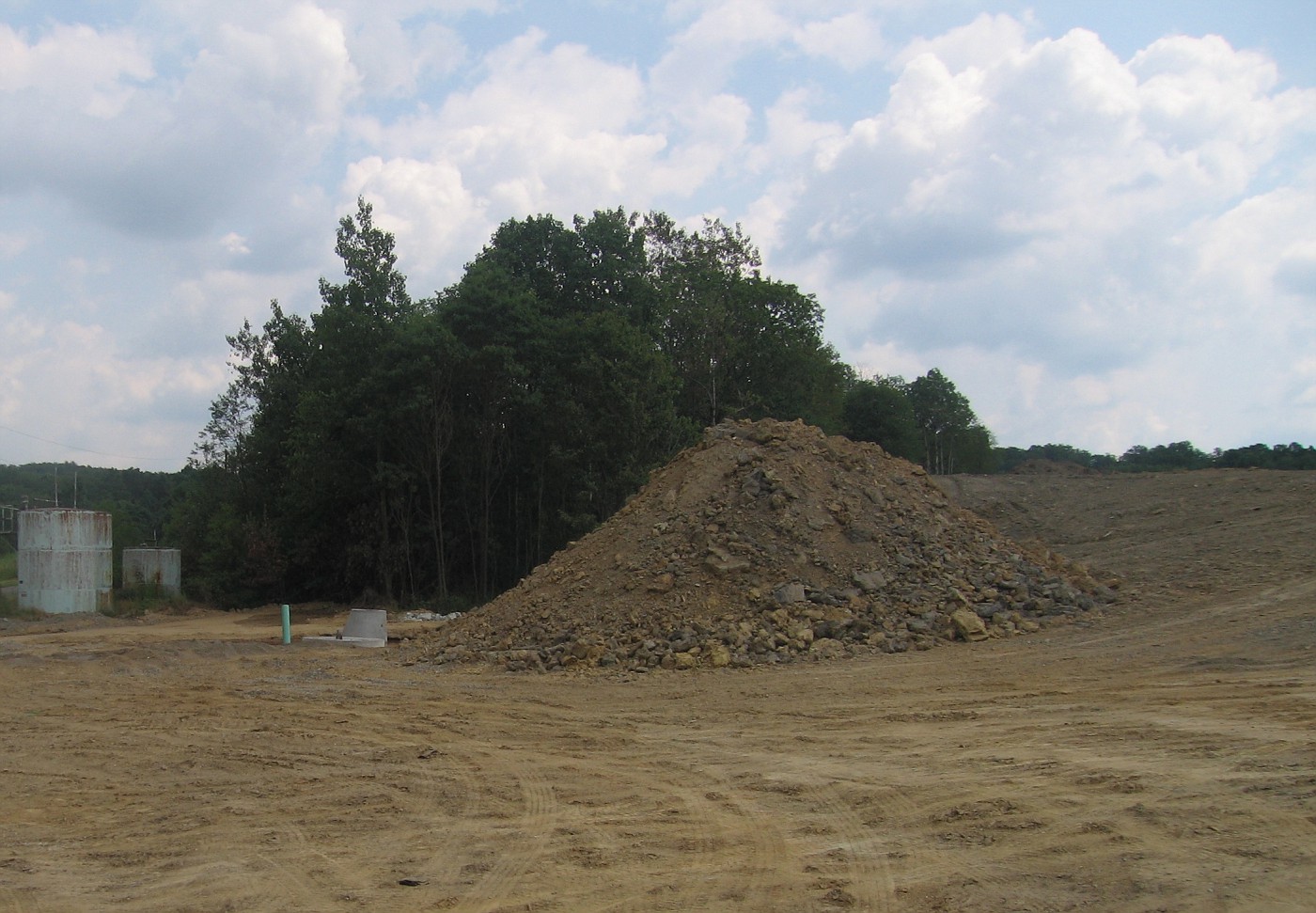
This before image shows the area of focus for the conceptuals. The client is looking for some sort of dramatic water feature into the sub-division and golf course. In order to make that happen we are going to have to build something between 8 and 12 foot high. Then in order to sell the illusion of the falls we will need to add a dynamic and beleivable backdrop. Piece of Cake ?!?
The Warm-up sketch, Initial thoughts, or Day-dreaming.
This is an example of a warm up drawing for me. Before doing any overlays. Since I was doing stone and water I better warm up with . . . stone and water. Plus start gearing my thought towards a strong backdrop.
The Concept sketch on a copy of photo (direct).
Normally I lay down some tracing paper and start looking at possibilities, but I had a pretty good idea of what I wanted to do in this area and started drawing away. The key here is to try and make the ratios look right, and to not mess up proportions of what I am after.
Especially the relationship of the falls and the lagoon, or pond. Remember the goal here is to wet the appetite of the client by showing them the potential of what there site has to offer based on 3 things.
- Their request for what they need, and or want.
- The site itself, what will it allow or not allow-what it is capable of.
- The Designers talents, skill level, knowledge.
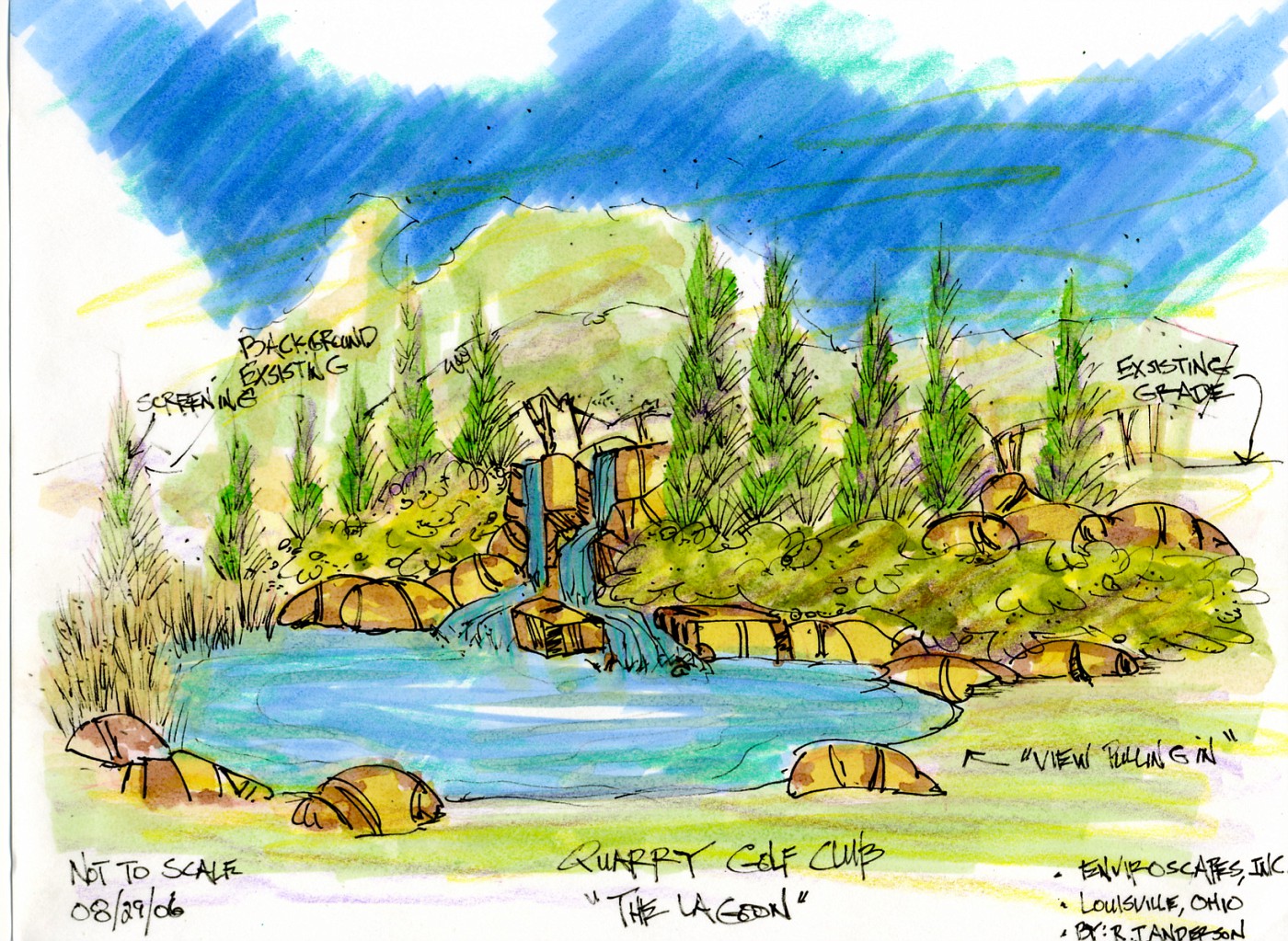
This color rendering is good enough to show to the client to give them an idea of how things will lay out. The black and white will also be part of the discussion. This is fine for the 2nd meeting when all these possibilites are discussed in a more informal way.
If there is to be a 3rd meeting with some other higher-ups the drawings will all be in color and more refined. There will also be a plan view drawing showing how this relates to the actual entry drive. Speaking of that drive-more on that tomorrow.
