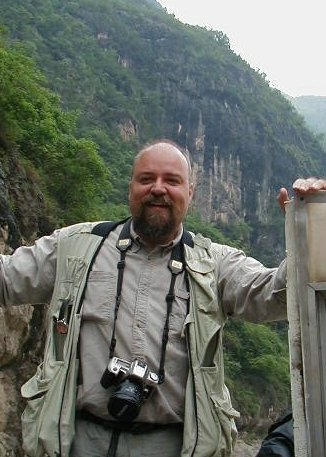Terrace Design
 This was a proposal for a terrace overlooking a valley in some rolling Ohio farmland. The space was a 100 or so feet from the house and would have been a nice walk over; coffee cup in hand, to enjoy the morning.
This was a proposal for a terrace overlooking a valley in some rolling Ohio farmland. The space was a 100 or so feet from the house and would have been a nice walk over; coffee cup in hand, to enjoy the morning.
Unfortunately this was the 1st area cut from the budget, actually the budget was obliterated. So this will never happen. Still I thought I would post this to give some ideas for those searching for hardscape ideas.
There have been a lot of hits to the site lately by those looking for info on hardscape design/planning/materials/installation. Hopefully this is just more food for thought.
The real key with planning hardscapes is to realize they will be the focal point in the area they are installed and secondly they need to be planned for-not only for final design, but what I really mean-is the construction. There is a lot of material(s) involved and the work needs to be done in correct sequence. The access must be appropriate in size/width and ease of approach.
Don't forget below ground either. Pipes, wires, plumbing, etc. Need to be dealt with in the earliest stages of construction. Consider future projects and plan accordingly. Run extra sleeves for any pipe or wires that may need to be installed down the road. Heck, it is a lot easier to dig ditches early, than to have to "dig up" stuff-dig ditches, and then replace stuff.
A last thought on surface, don't get cute with a funky paver color or pattern, find something that feels right within the site you are working. Some pattern is fine, otherwise it becomes busy-too noisy (visually). Which can be a bad thing. The World is busy enough . . . create clean simplistic, strong lines. Lines that are restful to the eye but still dynamic in appearance and design. 
















No comments:
Post a Comment