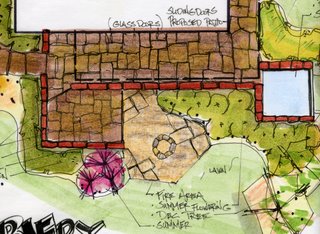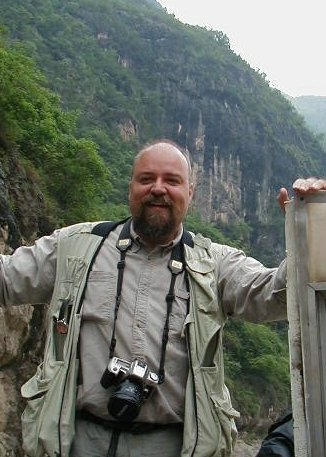Concept Drawing leads to project

Patio, lower landing area, and stone courtyard combined with space to add a spa bring together everything you need for a dynamic outdoor space. These elements are all show in collaboration with each other in this rendering. The clients were very happy with this layout and the only real changes will be to expand the upper area directly next to the house.
On the design it reads at/about 11 ft. They wish to push that out to 14ft., this also means the roof line will be pushed out almost as far. (Look at the dahed line on the plan-roof line). It was decided this expansion would not take away any other space involved in the layout.
This project is also exciting because of the fact the materials will be almost 100 percent stone. Old Foundation Stone used for walls, and large slabs of sandstone for the patio and the walks.
Finally; unlike a certain TV show on a certain TV network, unrealistic demands/desires/wishes were not asked for with an equally unrealistic budget. Clients knew they were going to get into some expense in such an elaborate project. A great working arrangement all the way around.
I've said/written this before, if the Designer "LISTENS" and I mean listens . .. . to the client, to the site, and to the own experience. Good things will happen.
















No comments:
Post a Comment