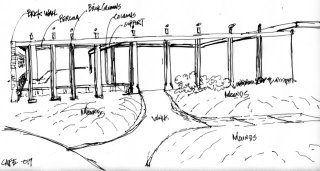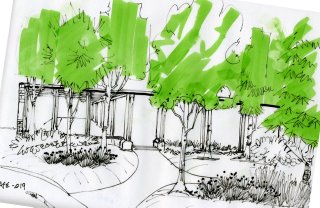Rendering to find solutions in Landscape Design
 This is after several attempts at where to start the uprights for the pergola system. This is to act as an entryway into the courtyard of an outdoor seating area and cafeteria, it's also close to the football field and other venues so it will be used for pre/post game get-togethers.
This is after several attempts at where to start the uprights for the pergola system. This is to act as an entryway into the courtyard of an outdoor seating area and cafeteria, it's also close to the football field and other venues so it will be used for pre/post game get-togethers.  This area right now is all asphalt and my proposal will get rid of all of that. This greenspace will act as a buffer between the drive and courtyard, soften the remaining asphalt/structure. and hopefully become a gathering space in its own right. soft berms to sit or lay back on-like a mini-park hopefully.
This area right now is all asphalt and my proposal will get rid of all of that. This greenspace will act as a buffer between the drive and courtyard, soften the remaining asphalt/structure. and hopefully become a gathering space in its own right. soft berms to sit or lay back on-like a mini-park hopefully.  A little further along, just throwing in some green to help further evaluate the space. Tomorrow I will draw in the uprights a little tighter once I get spacing.
A little further along, just throwing in some green to help further evaluate the space. Tomorrow I will draw in the uprights a little tighter once I get spacing.
These 3 drawings were all done off the same before image that I had taken during my initial site evaluation and walk-through of the project(s). So they are not to "scale" but are correct proportionally/ratio wise.
No entourage-I'm still in the thinking stage and at any time may sink the whole idea. So there seems no need to add people or stuff. Unless I wanted to practice drawing those items (I need the practice, but skipping them anyway). After all that's what these renderings are for-to work through the process of finding a way to create great space(s). 
















No comments:
Post a Comment