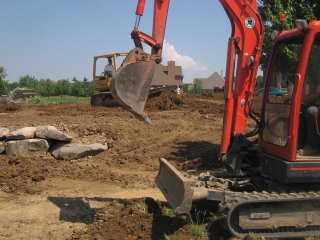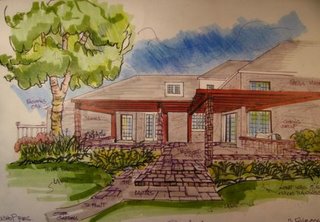Sandstone Slabs

Here's a few shots thrown together of a few projects that I had put together with some sandstone.
The bench in the upper-right is a sandstone called Tennessee Web-wall. I guess the locals have named it as such because the striking rings of mineral elements in the sandstone look like webbing. I've not use any in a few years and it looks to be in short supply from what I was told.
The other 2 shots are of the same stone being used in simple sculptural elements in the garden. An attempt to add a vertical element with some 4 season interest.
The lower right is some pieces added to a Children's Garden for the AHS in Alexandria, Virginia back in the mid-90's. I've no idea if my stuff is still there, moved, tossed, just no idea . . .
Anyway; it's good to look back once and awhile-to measure how far we have come, and how far we have-yet to go. 

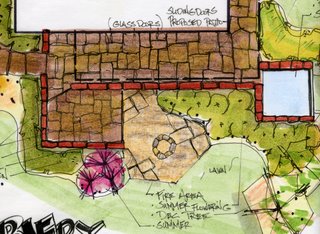










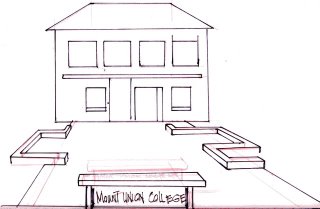



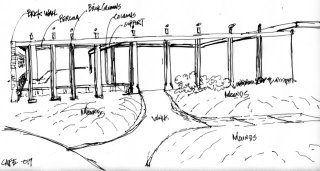

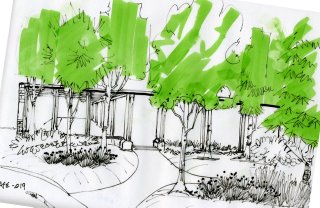




 This was the 1st drawing that was shown to the client, this speaks to how the owners would actually relate to their new backyard space after the kitchen addition had been added on.
This was the 1st drawing that was shown to the client, this speaks to how the owners would actually relate to their new backyard space after the kitchen addition had been added on.