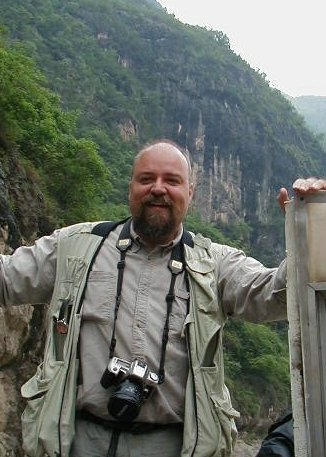"Pool Time"
 This is a plan view rendering/conceptual for a very complicated back yard. The client has a 9.0' grade change, exsisting deck, basement doors, and the need for a pool, pool-house, swim-in-bar, waterfalls, tube-slide and fire area. I think that's about it.
This is a plan view rendering/conceptual for a very complicated back yard. The client has a 9.0' grade change, exsisting deck, basement doors, and the need for a pool, pool-house, swim-in-bar, waterfalls, tube-slide and fire area. I think that's about it.
The only exsisting area below was a concrete slab that provided transition from the sliding basement doors out on to the lawn. The rest was grass and fairly flat but it goes uphill quickly where the poolhouse starts. it is also flat to the bottom where the area for the fire ring starts. The stone outcropping can hold up the spoils from the pool.
From the perspective inside the house we needed a backdrop and the homeowner wanted not only a waterfall; he also wanted a tube slide down through the "mountain" Behind this I designed a forest grove of conifer/evergreen to create the mountain effect.
Right now the architect has the plans to finalize the dimensions of the poolhouse. When that is done I will put it all to scale and come up with a master plan/planting plan. Let us hope this all falls through . . . this looks like a good one. 
















No comments:
Post a Comment