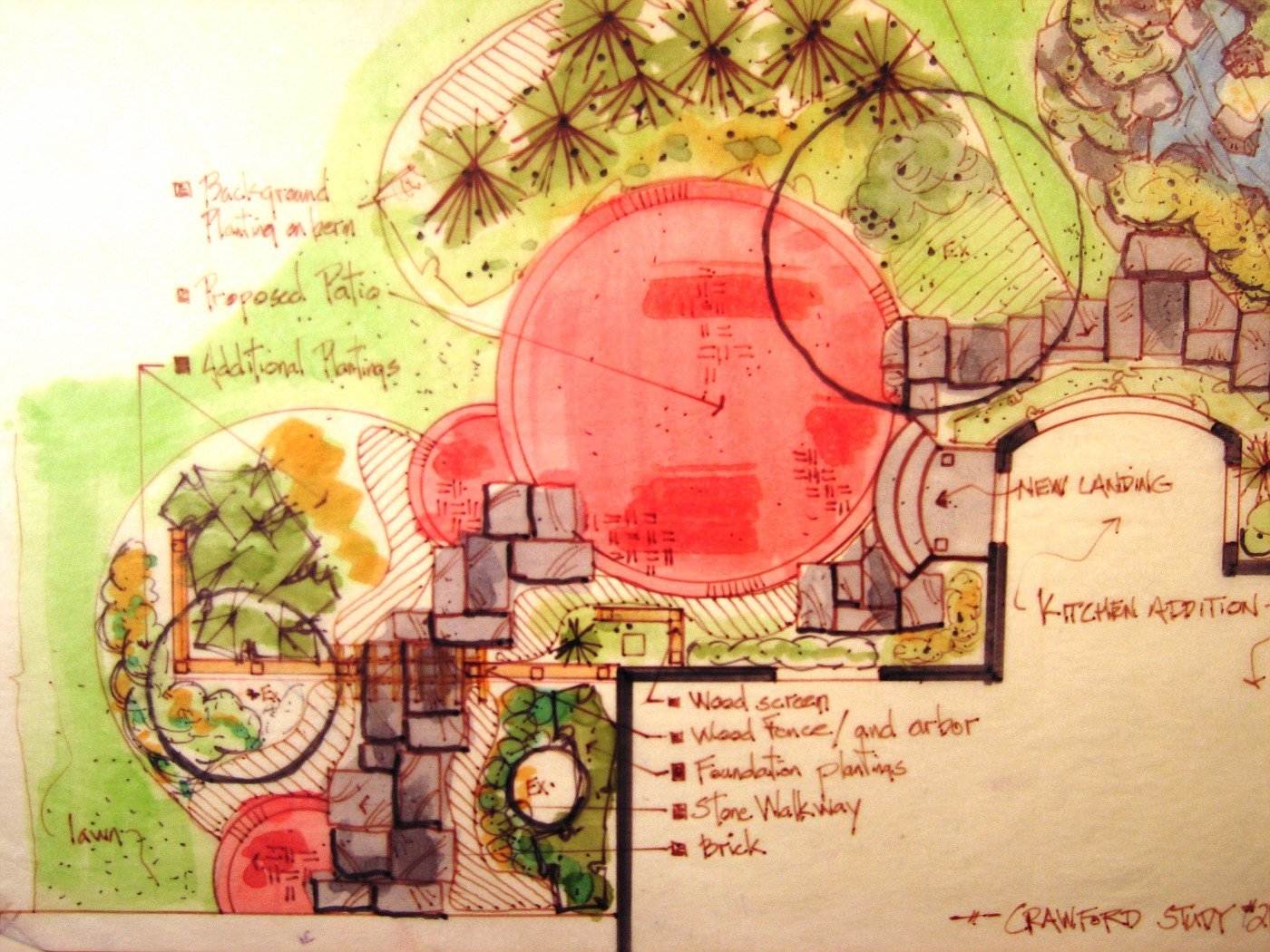Sandstone Walk, with Paver Patio, the drawing
Color Landscape Rendering (This drawing goes with last weeks photos)
(This drawing goes with last weeks photos)
This was the plan view drawing that was shown to the client. to help finalize how the design would work, and how we could make the patio space work with the new kitchen addition.
The hardscape is so overwhelming here it was really important to get it right on paper. We all wanted the clients to be happy with this layout, and by giving them a precise scale drawing the contractor was able to give the client a very good, and accurate estimate to install the project.
I had been requested by the homeowner to stay within a range of numbers after we had looked at several sets of conceptual drawings. These early conceptual's had rough numbers attached to them, so between those numbers and the rough landscape drawings we were able to come up with this plan rendering.
I was hoping to post some of those rough conceptuals, but, dang it! I can't find them.
Anyway take a look at the drawing, (if you click on it, it enlarges). Then compare to the actual install of the project. I think you'll agree we came pretty close.
















3 comments:
Glad to see you moved over to Wordpress.com. Always glad to come across landscape design blogs. If you get a chance Check out Farmerjohn.wordpress.com
Oh this Color Landscape Rendering is looking amazing!
Cheers,
Casie
Everybody wished that they could do everything on their own incuding the landscapes, hardscapes and etc. It could be possible if you'll start learning by reading, thank you for the information you've shared.
Post a Comment