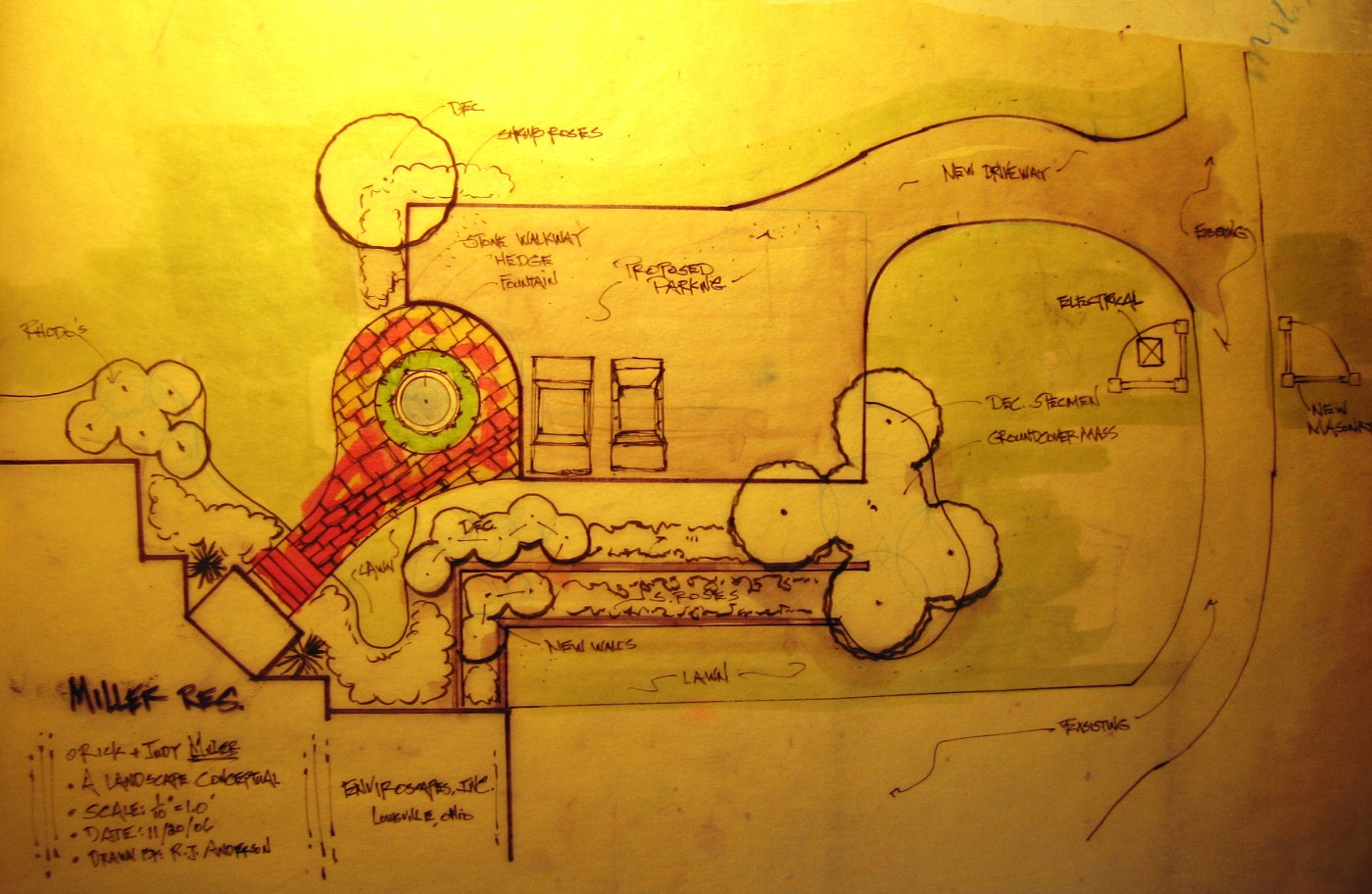Plan View Rendering (fountain)
This drawing goes with previous renderings. Okay all the hemming and hawing about the fountain and where it goes, what goes with it, or not with it, etc . . . . well here it is.
Okay all the hemming and hawing about the fountain and where it goes, what goes with it, or not with it, etc . . . . well here it is.
This is a photo that was shot off the drawing board right after I had finished this drawing. In the lower part of the drawing is the driveway for the garages, from there to the new parking court the height differential is about 8.0' foot.
Everything on the drawing would be new. There are no walls right now, no plant material of any kind, no walkway-nothing. That drive on the far right is there, the drive goes around to the horse barns, but we have to come past the utility boxes to start the new drive up to the parking court.
What does this plan view show us? A new entry drive, a parking court, a walk to the front door, a gathering place (where the fountain is), and how the beds for the plant material would/could work.
Now that I am showing this drawing does it make any more sense? Does it make any more sense to me? I am still not sure I like how this thing lays out, or the flow, but it is, what it is . . .
















2 comments:
In this drawing it looks like a good solution to the problem. What if you took those shrub roses wrapping the corner of the parking space and brought them around the circle of the fountain paving? That would give the sense of enclosure that I was talking about, but I'm not good enough at visualizing to know if it would ruin a view or some other goal you were trying to accomplish.
Hey, keep throwing those ideas out there. I appreciate your enthusiasm and feedback.
The space is so wide open, enclosure is not a priority. The priority is the transition from parking to the front door, and allow for some interest along the way.
The large fountain is really a decoration/statement.
Post a Comment