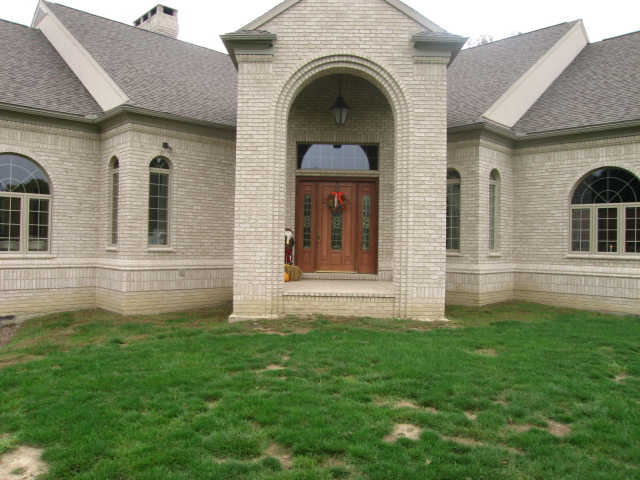Does the Pergola fit the front entry?
Color rendering: markers, colored pencils on yellow trace This rendering is another take on what we had discussed last week. Especially the talk about where does the fountain belong, or not belong.
This rendering is another take on what we had discussed last week. Especially the talk about where does the fountain belong, or not belong.
This rendering shows the fountain a little further up the sidewalk with a pergola area further behind and to the right. Do they belong together? I'm not sure, but do Tom and Katie belong together? Not sure there but we are all giving it a shot.
It is important to remember in a conceptual that it is just that . . . . a conceptual. If you are going to critique something, or tear it apart, or move something around-now is the time. The client wanted to see if a pergola/gazebo would work, and where I would suggest it. My take is the structure belongs off to the right and back from the sidewalk.
Back to last week, I'm not any more sure about this idea than the other rendering I had up last week. I'll be real curious how the homeowners react to suggestions. I am pretty sure either solution was beyond their scope of visualization . . . this is not a bad thing or a offhand remark, it's just how these concepts work out.
When clients ask for paving, walkways, structure, classical fountains, driveways, and parking courts . . . it gets complicated. Heck, that's why I get called in.
A unobstructed view of existing front door Well here it is. The entry is big, it's massive, it's imposing and it goes absolutely, positively nowhere . . .
Well here it is. The entry is big, it's massive, it's imposing and it goes absolutely, positively nowhere . . .
















2 comments:
That actually looks better to me. As a matter of fact, the house looks so big, I feel like the area between the parking and the house should be mostly paved, like a courtyard. The fountain and gazebo would almost make more sense that way.
It's a work in progress, we'll see where it goes.
Post a Comment