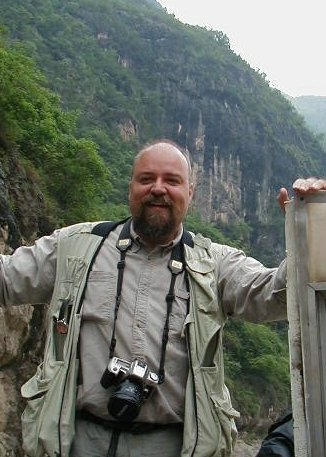Backyard retreat
 This is the plan view conceptual of the same space as shown in the previous two renderings. Here the relationship of how the entire backyard would lay out and the space between the upper and lower terrace is explained in this conceptual drawing.
This is the plan view conceptual of the same space as shown in the previous two renderings. Here the relationship of how the entire backyard would lay out and the space between the upper and lower terrace is explained in this conceptual drawing.
Everything starts with the steps and walk off the drive and down into the upper terrace. A fairly wide set of stairs separates the upper terrace and its lawn from the more public pool area, and the large opening coming from the 2 sets of doors from the walkout basement.
Where the pergola is shown there has been a lot of discussion about some sort of poolhouse to be installed. It seems now this is the way the project is headed.
There is also strong interest in keeping the folly/ornament at the top of the hill. We are now investigating possibilities for this structure. 
























