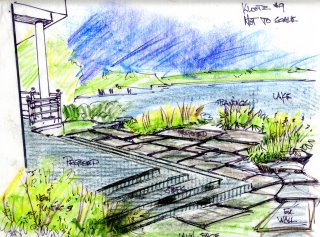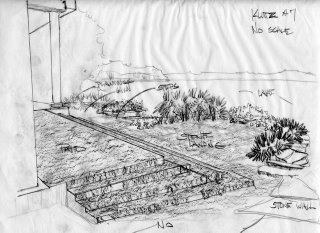An Appreciation of Stone 5
The two photos are from a job of mine installed back in the mid-90's in South Carolina. The stone is from Briar Hill a Stoneyard/Quarry in Central, Ohio.
I have always liked Briar Hill, and will always continue to try and find ways to use it on work I design. The wall stone comes in several different heights which allow for this kind of artistic feel when putting a wall together.
When I personally did this work I always rock-faced the bottom edge a little deeper to create a more interesting shadow line. Try that with modular concrete retaining wall block.
A comment on these steps; they are shipper 48" wide, 16" deep, and 6" high. Just about perfect for outdoor steps in just about any application. Now here's the great part . . . they lay up faster and easier than pouring concrete steps. I cannot think of any reason why these steps would ever be more expensive to install than concrete, and as for the look; well . . . you decide.
Theres one wall stone out of place in this photo, which did get fixed by the way. My other comment is the landing pad stone is a piece of whats called 3" offset.
The backside of these walls is typical construction, gravel, fabric, and pipe. Remembering the enemy of every wall ever made is water, and water pressure.




















