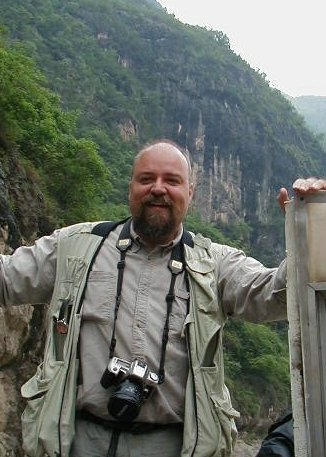Sandstone thoughts, continued
The steps from a wider angle:
On 12/7 I posted a close-up of the stone steps, showing some of the detail. I was after a look of strong yet informal steps that led out on to the lawn.
These steps are the only way to get from the parking court and upper terrace to that front lawn. The large barnstone on the left was needed to hold up the planting bed. This bed was designed in to screen the view of the cars from the street. and create a buffer of green between the view and the asphalt.
The bed swirls on the right before working back into another small wall that took advantage of stone found on the property. This wall was built to hold up the planting bed and upper terrace walkway and patio.
The view from here show the upper terrace. This is a flat stone called Maryland chocolate set on a bed of limestone dust and screenings. The steps are at the far end of this patio between the Crabapple trees. If I remember correctly these are "Sugar Tyme' Crabs.
I would like to point out these pictures were taking last summer, the Summer of 2006, and this job was installed in the Spring of 2000. The patio has held up quite well, and most of the plants are still in the same place we planted them 16 years ago.
I had an opportunity to chat with one of the homeowners. She had pulled in when I was shooting these pictures. We talked about several things and she mentioned how happy they had been with everything all these years. I had to tell her they had done a great job with the upkeep and that everything still looked great.
This view shows a better look at the short wall that holds up the small bed and terrace. The beds; after 16 years, look fairly tidy.




