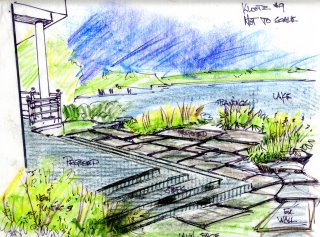Pergola Design
Entertainment EntryThis pergola was designed with several thoughts in mind, several request asked, and the pergola needed to be substantial.
I had looked at the style and size of house and determined right away we needed something with some bulk, girth, and substance.
The homeowners are not fancy, quaint, do-dad type of people that need to look at lots of embellishment or intricate detail.
Finally the space itself is big, big house, big pool, tall trees, and large lawn. Including a long drive with a big parking area to go through before reaching this back yard space.
Instead of just designing the cliche' wrap around the house footprint style arbor I worked hard to design a arbor that would also work as a separator, This separator is to divide the public space and the pool/private space. The physical act of walking through and under such a structure accomplishes this. The mind changes over, the space is now looked at differently.
The cedar pergola was designed not with the intent of keeping out the shade but to act as the conduit of bring the house and landscape together. That's why I think pergolas are so powerful a design tool. Their ability to link elements, spaces, structures, and emotions together in a harmonious way.
The attachment to the house and the post rising from the Earth . . . the connection is made, and can be made more powerful with the addition of vines, climbers and bloomers working their way through the pergola. Where some space below the pergola is solid and safe for footing and other areas are made beds so that plants and people can thrive together and the garden is accessible to human contact.
The other big thought here is often neglected, not even thought of, and usually excites only as a afterthought . . . that thought is shadows. Shadows bring a sense of theater to the garden, The shadow lines magically move there way across the space as the day plays itself out. This continual movement adds dynamic style to the scene and alleviates boredom of looking at the same space in a very un-dynamic style the entire day. Light and shadow in the daylight much too often underlooked, under-appreciated, and very rarely designed for, but designing shadow can be a very powerful design tool.
Every pergola design/designer should keep this in mind when creating the overhead for the pergola. Where is the sun? What is the suns path? What is this path during the most busy time of year using the pergola? What is the pattern to be determined for? Is the overhead designed to block out a large percentage of sunlight? Do crosspieces run with or against the suns path? Does the pergola include 2 sections of crosspieces to create a even more intricate shadow pattern?
Enough questions? For now. We haven't even touched the post, and their embellishment or lack thereof. Or the finish work to the crosspieces . . . the detailing, or lack thereof. Nor vines, nor climbers, nor paint or stain . . . how about going a la natural?
Lots of questions, lots of possibilities, but no doubt one of the most under-utilized structures in residential landscape design.













