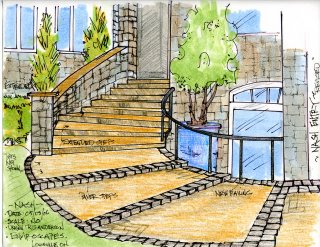Thursday, December 07, 2006
Thursday, November 02, 2006
Hardscape Design
Continuation on Monday's postThis image is just a pull back from Monday's post and gives you a better idea of how that smaller circle works. The sandstone slabs in the foreground continue to where the gate opening is to enter this garden.
What we are looking at here is what you(the observer) sees when 1st entering this garden space.
A few more steps and a look to the right is where the double waterfall, stream, pond, and fire pit are located.The direction we are looking back to is where the 1st photo was taken from. I would say we can now appreciate the size of the main circle. This patio space had to be large enough to hold a 6 seat table, a couple of small benches, a chaise lounge or two, and a grill whew!!! A lot of stuff.
Plus enough room to navigate around all this stuff without feeling pinched in, cramped, stumbling over each other.
Right at the very bottom of this photo you can see a different color of brick. This is the landing step coming out of, or going into the kitchen. That brick work is all mortared, and the patio is dry-laid on limestone stone dust.
Ohh, one other thing, see that little bit of sandstone to the bottom left, that was specifically designed as a space for the grill. Convenient to the kitchen access, but completely out of the way of foot traffic and other patio furniture.
Posted by
Rick Anderson
at
9:41 AM
3
comments
![]()
Labels: Design Principles, hardscape design, steps, stone
Monday, August 14, 2006
The Terrace Battle takes a Turn

The homeowner is still adamant about adding another type of surface material to the backyard, and because he lives on a lake he's looking for something with a little bit of a nautical theme-hence the deck with wood post and "rope for railing".
With the addition of the deck surface we have the porch surface, the stone steps, and the slate for the paved area out on the small lawn. Thats 4 types of surface and thats at least 1 too many in such a large space. But this is a situation where the homeowner seems to be dug in solid.
It appears that I have been able to persuade them to one set of steps, this allows for better flow of traffic through the backyard and actually saves them money in time and materials. The extra set of steps would have been very expensive in terms of how that cost would relate to the overall budget.
When we agree on how the footprint of the deck will look I will post that here. Its going to come down to how the edge is rounded off or not rounded off. A matter of aesthetics vs. space
Friday, May 05, 2006
Previous Front Entry
 This look was coming straight down the stairs, with all vertical movement, and flat to the drive. Yesterday's image was more steps, shorter risers/wider treads-it will be interesting to see which way homeowner's go . . .
This look was coming straight down the stairs, with all vertical movement, and flat to the drive. Yesterday's image was more steps, shorter risers/wider treads-it will be interesting to see which way homeowner's go . . . 
Posted by
Rick Anderson
at
4:37 PM
0
comments
![]()
Labels: renderings, steps
Thursday, May 04, 2006
Wednesday, April 19, 2006
Continued: Refining the Space
 This is additional look at same space from Monday's post. just trying to get a little closer to a possible look and feel of how the space could turn out.
This is additional look at same space from Monday's post. just trying to get a little closer to a possible look and feel of how the space could turn out.
This was a rendering shown to client and after seeing this, she asked of we could expand on this by turning the pergola into a "pool house"-a big change but not an impossible one. I am going to work on that tomorrow. 
Posted by
Rick Anderson
at
3:17 PM
0
comments
![]()
Labels: hardscape design, renderings, steps
Tuesday, April 04, 2006
Rendering, sketches

 This is a couple of early looks at a weird situation. The main driveawy is down below but the front door is way above-so we need some walls. terraces, and over 20 steps to get to the top.
This is a couple of early looks at a weird situation. The main driveawy is down below but the front door is way above-so we need some walls. terraces, and over 20 steps to get to the top.
Maybe I should just design another driveway, further down the gravel drive to get up and around to the front door. Even though the homeowners seem to be against the idea. 
Posted by
Rick Anderson
at
3:17 AM
0
comments
![]()
Labels: concept drawings, steps, terrace





