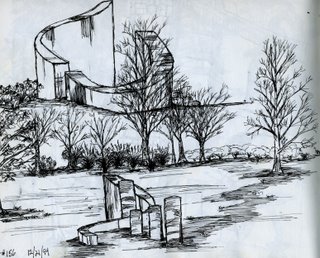Sectional, and Plan View Drawing
Sketchbook drawings, on-site
These conceptual drawings are from the same job site as yesterday. Yes, I know . . . I wrote yesterday about
using a green marker for plant material, and boom! here we are showing plants in brown. Well it is the only
marker I had with me on-site.
The top drawing is a rough plan view drawing of the site and the lower is a quick elevation drawing of the
site. If I remember correctly I drew the plan view drawing 1st then the elevation. On-site I would say I draw
the elevation 1st about 75% of the time. Even more than that if the client is standing there. After all this type of landscape rendering tells the real story.
The follow up of the plan view shows spatial relationship. The circles for the plants are rough and fast, the idea is to show that I am looking at several varieties, and of several sizes. The elevation drawing even better shows the plant differences and height variations.
At no point though are we specific on the varieties. The only specific is the use of barnstone for the wall, and that there would be a terrace designed above and slightly back to the left.
p.s. This design did not go in. The owner was given a deal on a Unilock display, and since they are a Unilock dealer that's what they put in.















