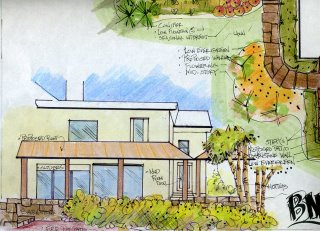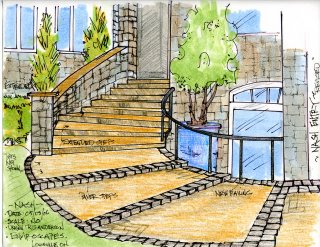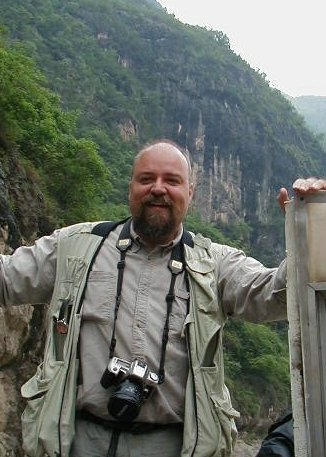Pergola, Patio Design Rendering

This rendering was done off of a photo overlay. The idea was to give the clients a visual feel for how an overhead structure would impact the seating arrangement on the new patio.
This also allowed them to get a grasp of how the new patio might work out, based on previous thoughts I had expressed in earlier concept discussions.
To me it just doesn't make sense to me to try and decide on something like this on plan view drawings. You can't really see anything dimensionally, and you certainly cannot get a feel for how this "lives".
The rendering as a concept tool is much more powerful and creates a more dynamic dialogue between homeowner and client. 
































